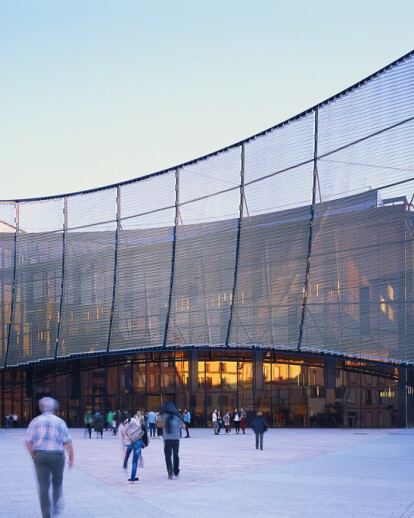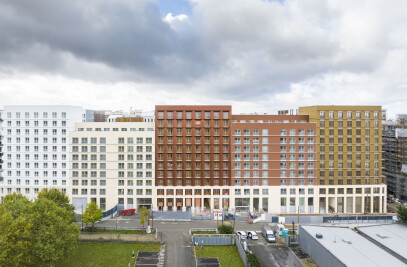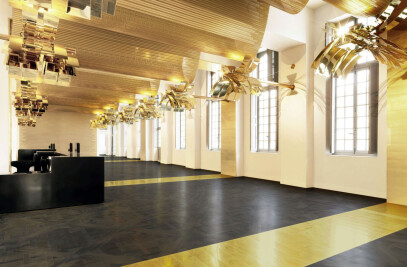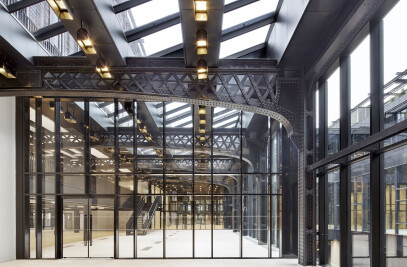The Albi Grand Theatre is going to transform the texture of the city aswell as its cultural influence.This building appears as an outstanding architectural symbol, on theoutskirts of the historic centre.We have given priority to the presence of the Grand Theatre instead ofthe cinemas, in order to organize around it a network of public spacesand of cultural facilities. The Grand Theatre will be its centre.
Along the Alley of Culture, different public spaces will follow one another,punctuating a walkway going from the cathedral to the Rochegudebig public park. This path begins with the creation of a square atthe level of the Sibille Boulevard, then arrives on the theatre place,and continues on the cinemas place in front of the Athanor, to finallyopen onto the public garden. That’s the idea of an « urban walkway »animated by the succession, the juxtaposition and the interaction ofseveral cultural buildings.
We chose to clearly identify those different buildings with places whichgive them an address in the city. Therefore, the preserved Athanorbuilding is modified to create the entrance of the cinemas. It becomesthe visible part of this « iceberg », offering a big lobby, with maybesome shops and a café at the square level. In the basements, we findall the screening rooms. So the base of the theatre place is totallyoccupied by the cinematographic complex. This layout allows us toliberate all the public space and to open it generously to the urbanactivity and the population.
The very simple geometry of the theatre allows a setting up alongthe Général de Gaulle Avenue, in an attempt of urban continuity andproximity with the multimedia library, generating two more or lesstriangular places on the side of the “cultural alley”. Those two publicspaces, new in this urban infrastructure, are laid around the theatre:one is opened towards the historic centre and the other towards theneighbourhood.We searched a compact volume which allows the theatre‘s dimensionto fit for the best into its urban surrounding. We also searched somefunctional, simple, direct and immediate principles, especially for theaccess, by the public space, of the trucks, on the same level than thestage and the backstage.
It doesn’t necessarily means that this back side of the theatre is « dead», because upstairs we can find the boxes and the administration,and above the experimental room. So, the four sides of the prism areopened and inhabited.Of course, the only opening on the theatre place is fully glazed like abig window towards the city, welcoming all the lobbies, the galleries,the balconies and the big auditorium.
From this transparent volume, we’ll reach the experimental room onone hand and on the other hand the roof-terrace, where will be setup the hanging garden and its restaurant. From this height, we’ll havean open view on the outline of the city of Albi and on the surroundinglandscape.The building is made of concrete, covered with bricks. We will use thismaterial for the outside as much as the inside, for the floors as muchas the walls and the ceilings, to create a mono material architecture.
To the solidity of the brick, we oppose a smooth and lightweight cover,which will dress up the prism of the theatre. This cover of metal mesh,red copper coloured, which doesn’t rust, like clothing, will take on theverticality of the building on two sides, and will take away from it onthe other sides, to open like a big drop cloth on the theatre place andthe cinemas one.The curves and counter curves required for this static mesh create afree, happy and lyric architecture. We’ll also see there the metaphorof the drop cloth or the evocation of an opera stage design.
But most of all we’ll find there some brilliance, reflection, colour, whichreminds an architecture « dressed in a bright light ».This metallic woven skin, as a lace, is going to protect the functions ofthe theatre without separating them from the functions of the city. It’sgoing to filter the light and to break the wind and the rain.This big ornament has some sustainable qualities.
The mesh will adjust to the spaces and the uses that it covers. It will bepossible to weave it larger to offer some views from inside to outsideor tighter on other parts, to hide some structural walls, or to filter, likea sun break, the light in the big foyers.This tight veil will clear up some big arks at the public spaces level,to let the visitors and spectators come in, and then will rise up in thesky over the built volume to create an immaterial figure coming up inthe landscape from the roofs of the city of Albi.
As a conclusion, the measures that will be taken are:
- The use of the basement to inset there some car parks andmovie theatre, - The qualification at the ground level of public spaces dedicatedto each cultural building, - The search of simplicity and compactness, offering anefficient, flexible and economic theatrical instrument.




































