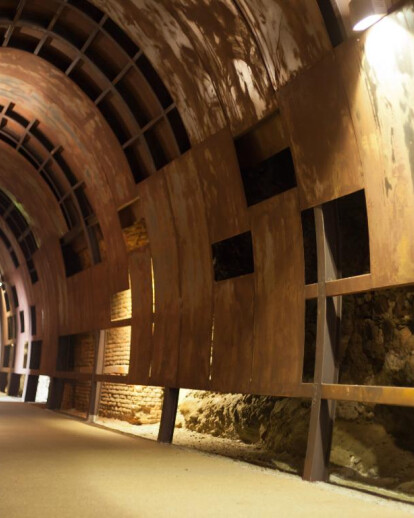Rehabilitating an inoperative railway through environmentally aware means, thereby transforming this area into a promenade that adheres to its area’s environmental constraints. This project would focus on the safety of the tunnel works on the reef slope, including hydraulics.
The project encompasses the entire stretch of the retired railroad and its fixtures between Albissola and Celle Ligure (SV) , transforming it into an environmentally accentuated pedestrian promenade. The project focalises the nature pathes, view points, a new overhang walkway made by corten steel and wood, The restoration of the railway tunnel will function as a "container" for visionary art exhibitions and artistic installations. Gallery: • a lightweight action, through the use of networks and nails in the most deteriorated sections in the trenches; • consolidation and re-sewing the facing brick inside the tunnel • cleaning and structural consolidation of the bricks • Design a steel and shaped steel corten cladding that would leave a gap for drainage where it is now visible to the naked rock. Corten steel cladding panels not entirely covers the surface, but a glimpse into a series of panels "missing" the main structure. Lights and video projectors in the empty space make a spectacular grazing effect. This site will be a place for temporary exhibitions, multimedia installations, a real space for art . The walk • Maintenance of the sign / Rail: readable to the old train tracks through the use of a floor covering that remains constant throughout the section of track. • Interaction with the edges of the natural environment: use spaces on the side near the natural slope. • Expansion to the scenic views: definition of a secondary wood pat -30 cm level between the mean path and the sea side. The overhang walkway was used in the tract in the eastern end of the tunnel up to the promontory, the main structure consists of a pair of beams laminated wood arcs, which are fixed to the wall on one side of the by steel plates and supported by other chemical anchors and micropiles. • New plantings of green border and accommodations. The materials, palms similar to those existing in the first section of the walk from the west while in the next stroke the path becomes more urban nature trail to walk and therefore the essences of Mediterranean scrub are located in an apparent chaos. Bougainvillea glabra plants cover the walls of the gallery, the oaks and other Mediterranean trees create shade under the wall for pedestrian stop, flowering shrubs and bushes hide the huts of the camp and preserve the lines of perspective views. • New lighting will use the green slopes and rocks as the existing reflective surfaces. There are no street lights, but hidden projectors that make a satisfying general lighting. Other embedded lights design the enviromment. Protection interventions at sea BRIEF REFLECTION: "We designed this urban promenade without altering the identity of the area that for a strange paradox was maintained in a state of semi-abandoned for 40 years. The general objectives of the design on to the general issues were: • Giving continuity to the pedestrian paths • Increase the usability of the coastline • Reversibility of the interventions • Materials with low environmental impact • Increase in public parks and redevelopment of the existing • Development of tourism compatible " The cost per square meter (true yardstick of public space projects) was very low in the face of complex interventions (including structural works, and on the sea) subject to constraint, the final high quality environment. This is the result of setting design strategies that have always focused on the real change of boundary conditions, activation of the virtuous and the overall vision. The materials commonly used, but simple "safe", are confirmation of what you have preferred the complexity / articulation of space and the real usability of the new structures with respect to the richness of the decoration and trim. You are so ' obtained important results in terms of: - Extension of the project area - Achievement of results-not originally anticipated impact on economic activity and tourismenvironmental rehabilitation - Construction of new routes (like the gallery, the first inaccessible). All results that integrated and exceeded the objectives initially set by the entities involved in the process





























