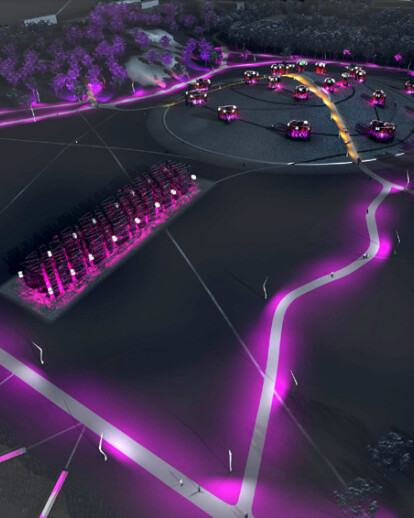Alakivi Park, Helsinki, Finland, 2000 - Park design project. 1st prize in an invitation competition 2000 (Mauri Korkka)
The future Alakivi park is located on a site where the existing residential buildings are now demolished due to landfill toxins discovered in the soil. The plan for the park is based on the winning entry of an invited competition, and the execution of the work should be completed by 2012.
Description
"There is a blossoming meadow on a conical artificial mound and an icon-like image of a city scattered as pieces of a jigsaw puzzle; a metaphor for one day’s walk in Paris arrondissements formed into a similar spiraling path. Visitors strolling in the park can pause in light follies, the floor plan of which stems from the shape of different city quarters of Paris. In each one there is a small tree and Virginia creeper climbs up their metal structure. Also, translucent images of Paris can be found in the follies. The concept of the park includes events, for example, an annual Paris stroll happening.
To the south of the mound, you can find a section of New York, represented by a labyrinth icon at the centre of the lawn. I once transferred the outer boundaries of Central Park to form a quadrangle on the north-south axis on the principal, built-up area of Manhattan. I walked for one afternoon following these lines and photographing the corners of the most important streets. A set of gratings, growing flowering creepers, follows the outlines of the urban volume that remained within the path of the walk, and there are translucent images of those Manhattan street corners to be found within the park.
Lighting features all around the area receive impulses from the movement of people in the park and change color and intensity seasonally."




























