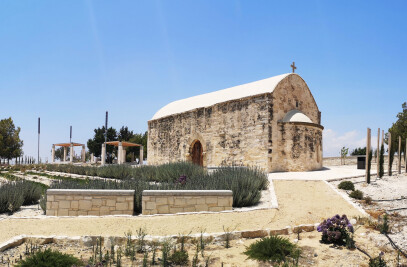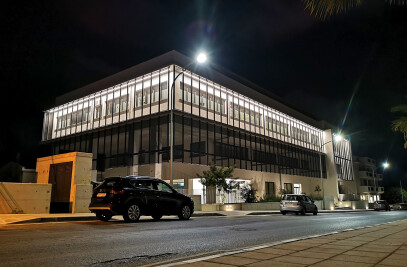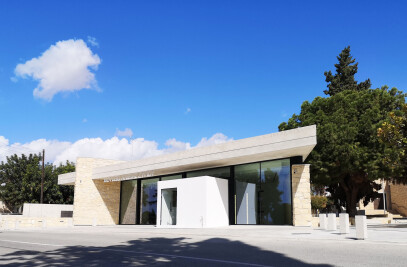The work is result of the Pan Cyprian Architectural Competition announced by the Municipality of Strovolos in 1993, aiming at the creation of an urban park in a space of roughly 33000 square meters a small part of which is covered by dense vegetation.
In the past the area was used for the excavation of stone. The land presented a natural dip and the basic idea of the project was the creation of central axis using a bridge which links the two opposite banks introducing a second dimension, an autonomous space for walking and observation. The square was designed in the centre of the area and it is surrounded by a big area of water. This was created in the second phase using the underground quarries that were revealed during construction.
Three fundamental axes lead to the square of the park. Under the central axis-bridge are the various indoor and outdoor activities of the Park, whilst at one end of this bridge sports facilities, a children’s play ground and the cafeteria can be found. These are on a higher level than the square.
In a lower level, old underground quarries revealed during construction are used for various activities and were included harmoniously to the park. An underground lake supplements the surprises.

































