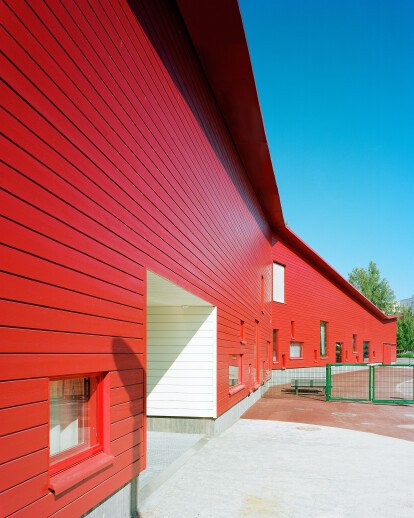The Ajurinmäki Daycare Center is situated in the district of Leppävaara in Espoo. The building comprises three separate “home areas” for different groups within the children’s daycare centre, as well as an open door daycare centre. The rear of the plot rises up from a steep rock out-crop, where there are also fortification works (nowadays protected) dating from the Second World War. Construction was confined to the southward sloping south side of the plot, where there are favourable climatic and construction conditions. The plot contains part of an old garden, belonging to an area of single-family houses, where there grows old varieties of garden plants, such as fruit trees. This area has now been preserved as part of the daycare center and as a local residents’ playground, with a fence marking as large an area as possible. The building has the shape of an organic, living entity that feeds the imagination and in the sheltered embrace of which the yard opens up towards the favourable southerly orientation. The interiors vary in height and utilise the attic space below the shallow roof planes. An essential part of the architecture is the seemingly arbitrary placement of the windows and the artificial landscape of slopes formed by the roof, where the ‘light lanterns’ stand as miniature buildings, as well as also enlivening the interior.
Project Spotlight
Product Spotlight
News

Shigeru Ban’s Paper Log House at Philip Johnson’s Glass House
In New Canaan, Connecticut, Shigeru Ban: The Paper Log House has opened as part of the 75th annivers... More

10 commercial buildings that benefit from planted facades
The integration of nature into architecture marks a proactive urban response to the climate emergenc... More

Hudson Valley Residence by HGX Design draws inspiration from local agricultural vernacular
New York City-based creative studio HGX Design has completed the Hudson Valley Residence, a modern,... More

Key projects by Perkins&Will
Perkins&Will, a global interdisciplinary design practice, places architecture at its core. With... More

Archello Awards 2024 – Early Bird submissions ending April 30th
The Archello Awards is an exhilarating and affordable global awards program celebrating the best arc... More

Albion Stone creates stone bricks from “unloved” stone
A stone brick is a sustainable building material made using stone blocks and slabs that do not meet... More

25 best engineered wood flooring manufacturers
Engineered wood flooring is a versatile building product that offers several advantages over traditi... More

Austin Maynard Architects designs a “pretty” wellness-enhancing home in Melbourne
Australian architectural studio Austin Maynard Architects recently completed a new two-story house i... More





















