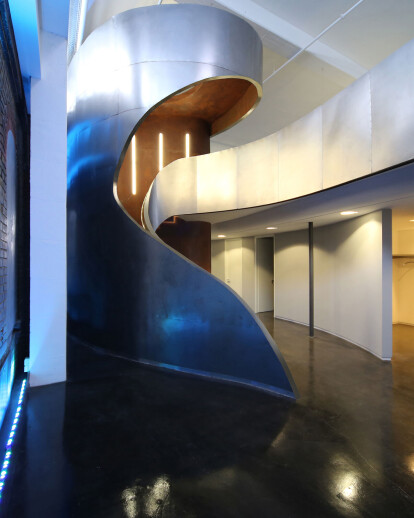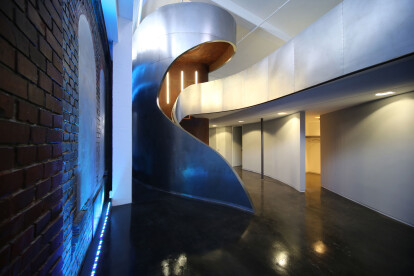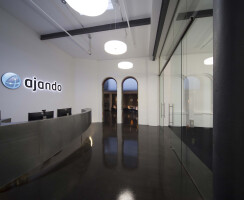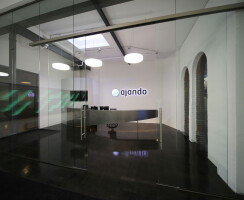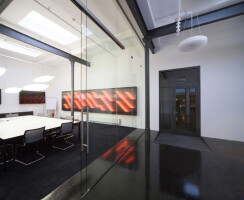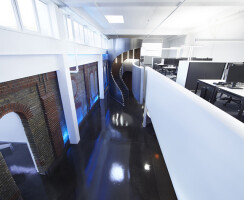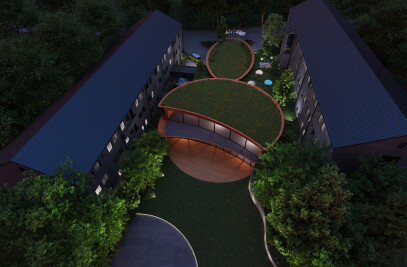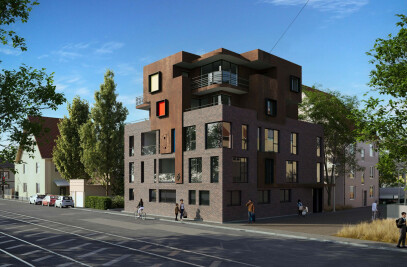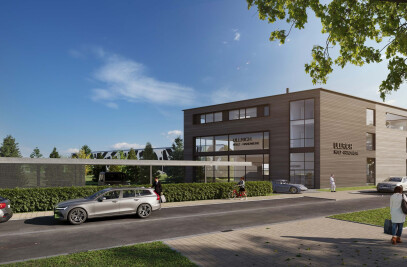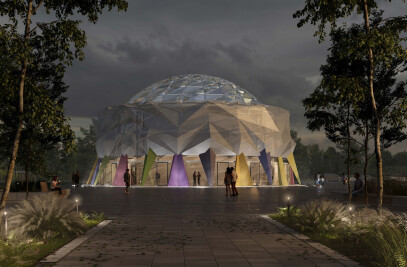The dynamics of information, materialized in the interior design, constitute at the same time the unmistakable main element of the corporate architecture concept of “ajando Next Level CRM”. In contrast to this, the plain office furniture in the conference rooms, lounge areas and all workplaces is distinguished by neutral characteristics and thus provides an important basis for each cross-media implementation. The integrated illumination of the rooms can create additional impulses of energy as needed and thus generate the appropriate background atmosphere for all occasions.
The core business of the agency ajando.CRM is based on information reception, information processing and information transfer. The dynamics of these information flows can be considered as the main driver of the entire company.
Information, at first sight an invisible element, not only provides the basis for further processing, but can also be a source of inspiration and motivation for all employees and co-operation partners. According to John A. Wheeler of the Princeton University, USA, one of the co-developers of the quantum theory, information even represents the ultimate physical world, whereas energy and matter are only surface appearances.
Consequently, the architect Peter Stasek considers the visualization of these information dynamics not only as the creative approach for the redesign of the interior space but also as the actual basis of the new corporate architecture concept for ajando. In addition to the architectural shaping, graphic components have also been developed based on a gyrogrid pattern, which will be integrated into the interior design as 2D foil print and 3D print (digital fabrication) respectively. The gyrogrid pattern, developed in collaboration with PatricGünther (Voxel-Studio Detmold), is intended to be a symbol for the digitalized global network.
The layout of the functional areas as well as their development within the suggested loft office concept for ajando will be implemented according to the motto of Josef M. Hoffmann, the famous Viennese architect of the turn of the 19th/20th century: “The concept for the paths and the room are one and the same.” Just like with information, the visitor is to be guided in the most direct way to the place where the reason for his/her visit is maintained, consulted, processed and forwarded. Consequently, the dynamics of information are represented in the design of the pathways. Therefore, the cross-media platform of ajando stands for convergence also in the materialized interior design and demonstrates its function as a shortcut.
The lighting design was developed in collaboration with Licht-Team Speyer and also contributes significantly to the corporate architecture concept of ajando. The illumination of the corridors, the lobby as well as the entire open space office was designed under the motto “Light as a wave, light as a particle”. Accordingly, the longitudinal wall within the conference room for example is equipped with a panel (7,5 m long x 1,6 m high) draped with a special fabric. Behind this fabric, LED strips are installed. As a result, luminous structures in the shape of waves are created. The illumination of the existing historical brick wall in the open space office by programmable power LEDs will ensure a discreetly stimulating background atmosphere for the working area. The light in form of moving particles will be created by projection in the middle of the open space within the half-open stairway shell. In this manner, white snowflakes above the staircase will be projected on the rusty back wallas fluttering photons. The gliding of these light particles should be seen as an additional visualization of the information flows. These are omnipresent and thus display the entire strategy of the company as a connecting and never resting element.
