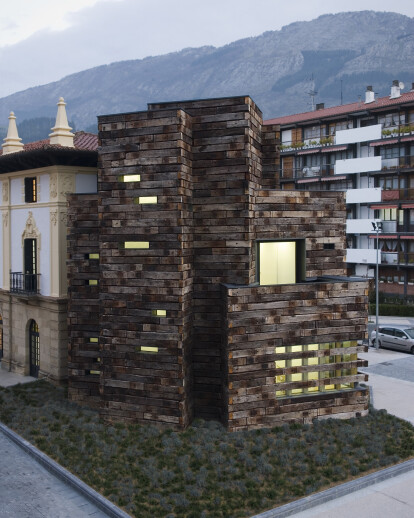For many years, the Aizkibel library takes the old railway station of Urola. Over the time, the library started showing its weaknesses to host a public cultural use as it is the one of the library. The inflexible layout of the inherit building, the need to extend the rooms and give access to the disablers to all its area, have led the City Council to raise a modest extension of the building, for which it calls, in the 2004 of November, an ideas competition. Estudio Beldarrain wins the first prize of the competition, so that it is commissioned to draft the project, which recently has been awarded with the National Prize to the Architectonic Culture and Urban Sustainable Urban planning, Civitas Nova Forum 2007.
The railway’s memory of Urola There is no doubt that to make the extension of preexistence as the old station of Azkoitia, is an extremely delicate operation. The deep decoration and the good conservation of it, dignifies the facades of the old station, with a certain urban palace air. Despite its small size, the volume which it has to be preserved shows an architecture whose symmetry, facades’ decoration, corners and roof´s finishes has a clear intention to characterized it. It is proud of its finished building condition, complete in all of its design.
A sculpted box with an irregular shape, takes the new expansion of the library. Its heavy cover made of wooden railway sleepers evokes the history of the building, almost as if when the tracks were dismantled the old sleepers had been stacked near the station. The box character of the object which has the extension, allows not competing with the preexisting architecture. And at the same time, its condition of unfinished object values even more the current building.
Take root A bigger relation with the immediate environment was something missed in the current building. The passant stations of the railway arise, often, as pre-designed buildings, from the board who design for a time all the stations of the route.
Its deployment in the place is concentrated more with the railway line even than the city, trusting on the design autonomy. The railway´s disappearance does nothing but to reinforce that uprooted condition. The result is the eerie feeling which produces the library that its location was not a coincidence; and so, it could have been in any other place. It needed to take root.
The extension is located in the south side wall of the old station, so that is intended to relate the library with the Train´s Boulevard. The use of the aged wood as the façade material, allows relating architecture and park, precisely because of its natural condition. In this way, the new library opts for the boulevard giving sense to its emplacement.
Enlargement by emptying Before the enlargement, the stairs case, the service´s premises, the access and the control occupy almost a third of the building surface. The needed enlargement of the uses of the library has been done by the procedure of emptying the existing building from all those uses, so that to gain such area. With this, are achieved three big diaphanous room of 7x19m whose regular structure allows furnishing and subdividing them with light partitions in infinite ways. To the spatial attractiveness of unify the interior space in a coherent way with the unitary definition of the existing building´s façade, is added the great versatility and flexibility of use which provides the library.
In this way, that irregular sculpture of twinned pieces which has become the extension of the library is defined by the dimension of the rest of the uses that are concentrated the rest of the uses.
There are the vertical communications, the access, a control on each floor, the service´s premises and other resting places and terraces which are open to the boulevard. The project is generated from the inside to the outside taking advantage of the flexibility that the during design process allows the irregular geometries.
Recycle to convince The construction is a promising camp to use recycled materials. However, the one who pretends to reuse those materials still founds many difficulties in that camp. The acquiring and selection of material and its costs, its cleaning and the achievement of enough quality warranties designed for first use industrial products, are only some of them.
But beyond technical difficulties, we want to emphasize in a last one: the low social consideration of reused products. We could say that no one wants a house built with “waste”. Because of that, we think that it should have to be done an intense pedagogical work which dignifies the fact of building with “the old” for not to consume new resources. Sometimes, a new project, because of its unique condition, is able to transmit messages to the society which contribute effectively to the mentioned pedagogical work.
This has been one of the main axes of the speech of the extension of the city library of Azkoitia. The desire to raise up the discussion about if “the old” has to imitate the new, or if at the contrary, we can find in the used, old materials, characteristics which they make them irreplaceable by the new manufactured materials. Demonstrate that we can trust in the reuse of materials to create avant-garde architecture, in an effective, sensible and secure way has been one of our continuous effort. Encourage the culture of the sustainable and the architectonical quality could and should be the same thing.





























