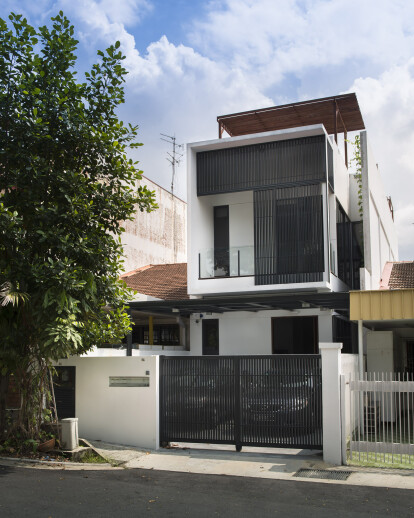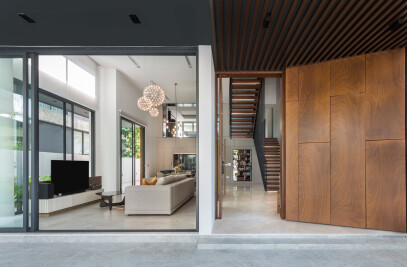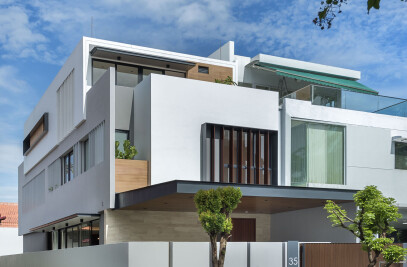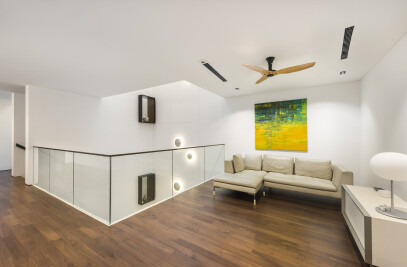The house is an inter terrace house in the lush verdant surrounds of Thomson suburbs, facing the fields of James Cook University.
Our clients were a couple who had bought the old single storey house as their matrimonial home. The intention was to demolish and rebuild a new house.
Typical of intermediate terrace houses in Singapore, the frontage is 6m with a substantial depth of 21m.
Drawing inspiration from the lush greenery in the neighborhood, and the couple's love for the outdoors, we sought to explore how the light and greenery of the outdoors can be brought to the deep interiors of the house.
Most intermediate terrace houses are deep and the first instinct is usually to maximize the floor area. The result is the central part of the house remains dark, with only the front and the rear of house enjoying natural light and ventilation.
Our strategy was to enhance the spaces instead of strictly maximizing it.
A planting strip is introduced at the front of the house to create a visual green separation from the neighbor. A continuous vertical wall spanning 2 and half stories serves as a potential green feature wall. The living room faces this wall at the 1st storey where one can observe the creeping plants climb to the 2nd storey where the master bedroom resides.
At the centre of the house, between the dining room and the kitchen, is an air well that is open to the sky. This allows ample light and ventilation to enter the kitchen and makes for an inviting place which the couple can indulge in their love for cooking and entertainment.
Above the staircase is a generous skylight and we designed an open riser staircase to further enhance the naturally lighted experience.
The master bedroom faces the front of the facade and we enhanced the outdoor experience with a double volume balcony that spans the entire width of the bedroom.
In order to mitigate the west directed sun from the frontage, a series of sliding vertical screens were designed. The effect is a striking feature for the house without compromising on the user's comfort and enjoyment of the outdoors.

































