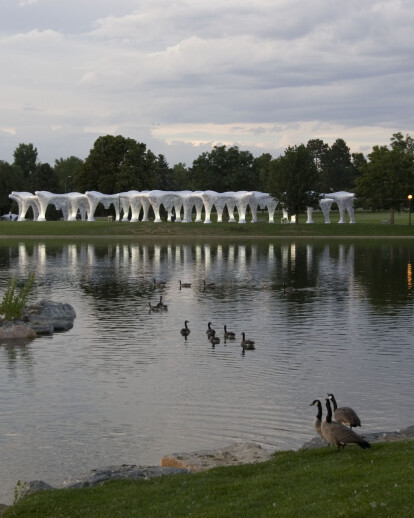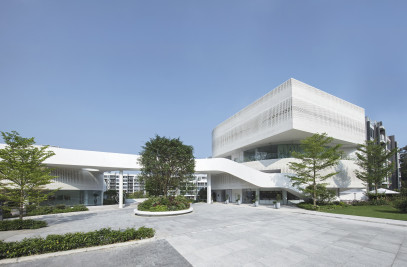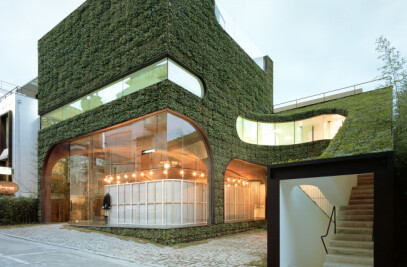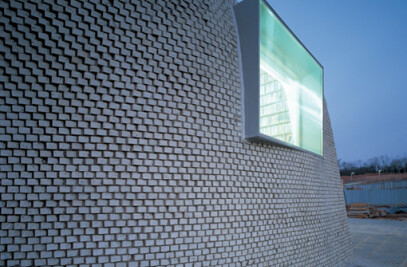Site Located in east-central Denver, City Park is the largest and most notable park in Denver. This historic 1.3 km2 park has large open grass fields with Ferril Lake in its center, with a ring of trees all around the lake and the park’s perimeter. There is a main east-west axis that crosses the lake, starting from the Denver Museum of Nature and Science on the lake’s eastern edge (at the park’s highest elevation) to the landmark boat pavilion to the west on the other side of the lake, past which one can see the Denver skyline and the mountains beyond. The ring of trees becomes disconnected at this axis on both sides of the lake, to provide a vantage point.
Program Denver Office of Cultural Affairs had hosted an event called Dialog:City, an arts and cultural event for the public, inspired on the occasion of the city of Denver hosting the National Democratic Convention 2008. The event invited 10 artists and architects to design or exhibit site-specific projects at various locations of the city, for the public to converge and spark dialogue across the city through innovative cultural initiatives, during the period of 24th to 30th August. Our invitation was to create a temporary public space to be utilized in a vast array of scheduled events (such as the Yoga Health Festival, a cocktail party for the convention, a high school play, Dialog:City closing party) as well as for the general public to enjoy.
Air Forest Air Forest is a 56.3m long, 25m wide pneumatic structure, composed of 9 hexagonal canopy units, at 4m height. These units are interconnected as one large piece of fabric, which are then inflated from the 14 blowers that are located at the base inside its 35 columns. These columns are 5m apart, and are weighed down by dirt and lighting elements which are also inside the columns, which light up at night and provide a public space after dark as well. 6 each of these pneumatic columns form a unit as they are connected in a hexagonal manner creating a circular opening from their inside perimeter. Out of the 9 total hexagonal units formed, 3 of them are left open-air while the remaining 6 have vortex-shaped meshes that hang from them, providing shades for the public from the harsh sunlight. The nylon fabric is coated with a gradient of silver dots, whose reflective surface mimics the colors of its surrounding environment, as well as providing a playful dotted shadow on the people under the structure. The Air Forest is situated on the western edge of the Ferril Lake along the main axis. Being at one of the two disconnected open gaps of the ring of forests, this synthetic structure seems to be a continuation of the forest that bridges this gap. The structure also acts as a giant device to measure the site’s conditions. Not only does it sway gently with the wind, it also acts as a barometer, since the installation becomes structurally weaker (and thus affected by the wind more) as the air pressure drops due to cooler weather or even after sunset.

































