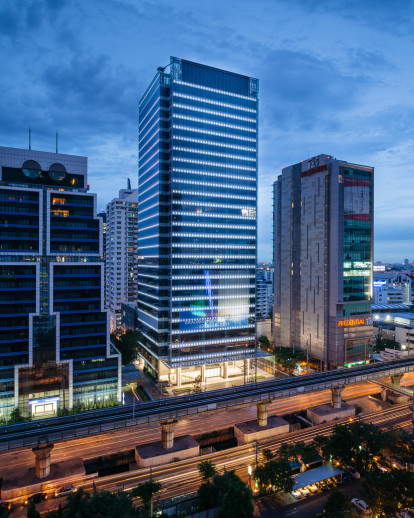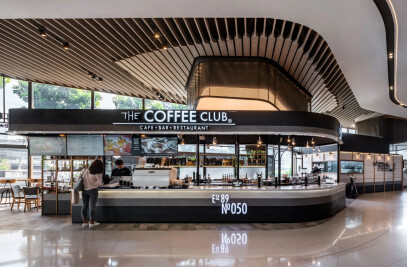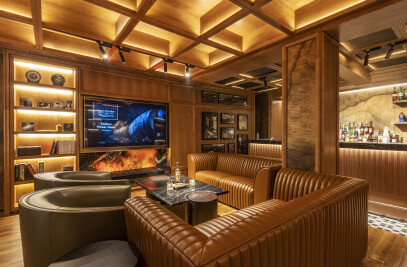Located on Sathorn Road, the heart of Downtown Bangkok, AIA SATHORN TOWER is a Class A office building, designed by StevenLeach Architects, Bangkok. The tower ascends 29 storeys, rising 134m above street level. AIA SATHORN TOWERis a pioneer in terms of environmental responsibility, energy efficiency, and quality of life. Presently, the building is seeking to achieve the LEED Gold certification.
The total gross floor area is 70,000 sqm split into three fundamental elements: • The Podium (levels 1-5)consists ofa main lobby, retail space, food court, and multifunction conference facilities • The Tower (levels 6-29)accommodates rentable office space and mechanical rooms. The tenancy area on each floor can be flexibly separated into a maximum of 8 units per floor. • The Parking Building comprises of 10 storeys (2 basement levels with 8 storeysabove ground)
The ‘minimalist’ design of AIA SATHORN TOWER achieves an appropriate presence but with dignity. The building layout responds to the city with the outstanding gesture of setting back from the street edge, creating an active open plaza. This plaza attracts users with landscape and a large sculpture. It is 1.20m in height above street level to prevent flooding in the future.
The cantilever canopy structure at the main entrance celebrates transparency and innovationin order to define the arrival space and give the building a unique appearance. The 10m high main lobby showcases a careful selection of materials, creating a prestigious and formal atmosphere for visitors.
The Parking Building is seperately located from the main tower for security purposes. These two buildings are linked by multiple internal walkways. Two spiral ramps are intertwined so that a continuous loop is formed. Users travelling through the facilty can return to the original point of entry without ever retracing their path. The Parking building envelope is entirely concealed with aluminium grille and special attention is given to achieve an uncluttered façade and good ventilation.
Column-free corners enhance interior design options, increasing the amount of natural light, offering uninterrupted views from all windows.The building's façade is clad in 3m floor–to–ceiling windows utilizing IGU (Insulation Glass Unit) with three layers of glass with an air gap. This provides excellent thermal insulation and solar protection. Moreover, a ceramic fritted pattern has been added between glass layers for sun shading and concealing areas below workstation level, endowing the tower with an abstract quality.
The surface of the building is a study in dot lights installed at spandrel gaps and calibrated to create the illusion of depth. By night, it is artificially illuminated with programmed LED projection sequencesthat can be modified onspecial occasions to create unique images and animations on the façade.
To ensure future convenience, AIA SATHORN TOWERhas also prepared direct access to theadjacent public transportation hub via skywalk linked from the second floor directly onto BTS station concourse.

































