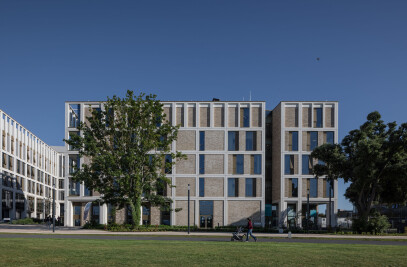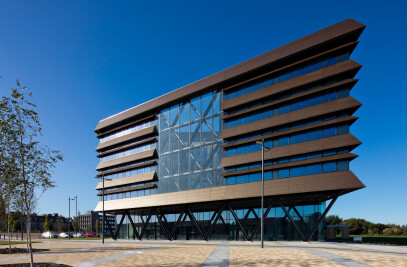This substantial residential quarter in Cambridge is widely regarded as having set a whole new benchmark for large-scale housing in the UK, and was the first housing project to win the RIBA Stirling Prize in 2008. Our aim has been to produce an exemplary urban environment: a desirable place to live that balances usable private space within an overall structure of high quality public space. The design includes a variety of innovative house and apartment types in the form of terraces, courtyard houses and ‘set-piece’ apartment buildings, composed within public landscaped gardens that extend to approximately three hectares.
The design replaces traditional gardens with a variety of private open spaces such as courtyards, roof terraces and large balconies. A mixture of house and apartment types weaves into the fabric of these spaces in the form of terraces, courtyard houses and set-piece apartment buildings. The scheme also adopts a holistic approach to environmental design, creating a well-rounded and sustainable complex. Our approach reflects the changing aspirations of modern lifestyles and continues a strong tradition of domestic architecture in Cambridge, creatively blending built form with landscape.
CONTEXT The scheme is set in a mature landscape - previously occupied by 1940s low-rise government offices - and contains over 700 mature trees. These trees are integrated into landscape consultant, Grant Associates’ designed landscape and communal gardens.
COMMENTS “This is high density housing at its very best... An exhilarating project which marked a paradigm shift in British housing” – RIBA Judges, 2008




































