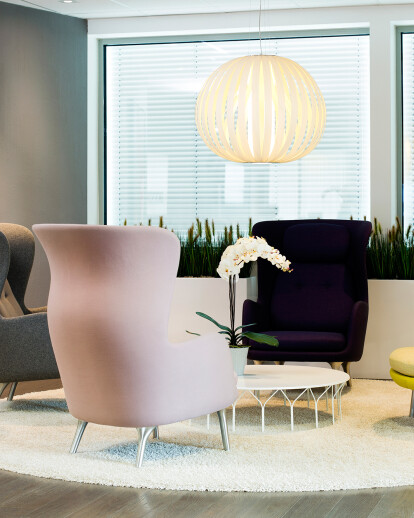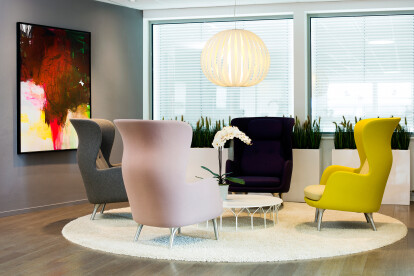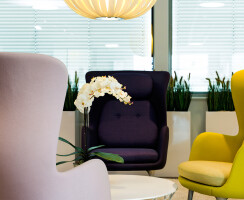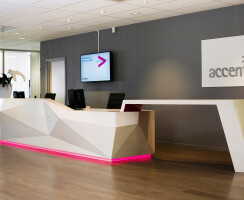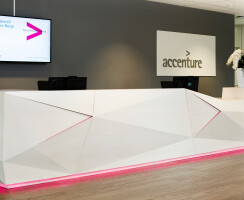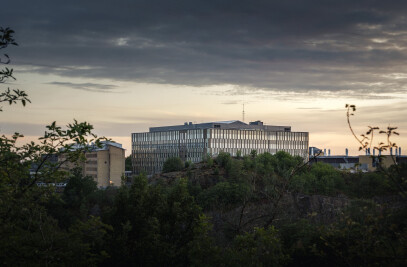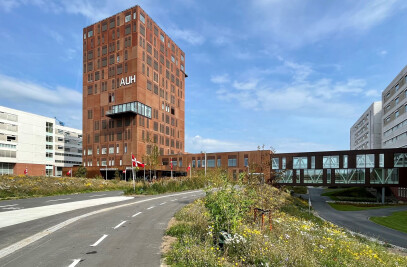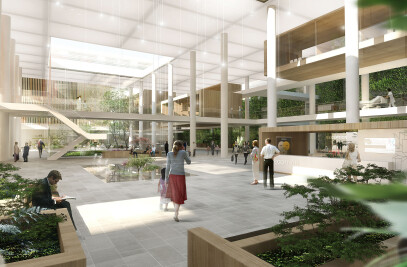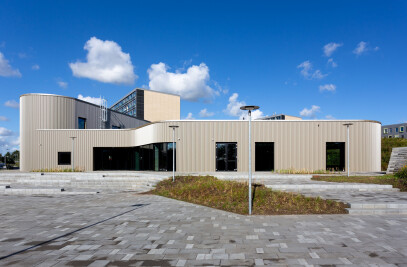Accenture moved to the Profile Building at Fornebu in the autumn of 2013. They got help from LINK Interiør to plan and design the reception area in their new offices. The company wanted furnishings that reflected the company’s corporate identity. The company’s core values formed an integrated part of the design concept and design process, which required some intense work. Accenture felt it was important to express their core values, ingenuity, flexibility, innovativeness and being an attractive collaborator intent on high quality.
The area was divided into 4 zones. The most important zone is the area where visitors are welcomed, meaning the area around the reception desk, a waiting zone for work, activities and short meetings, as well as another waiting area with low subdued furniture. The fourth zone is the exhibition and exhibits area, where activities change over time. The key element in this zone is the specially designed wood reception desk in light stained ash with faceted surfacing. A simplified version of Accenture’s forward symbol on a pink contrast can be seen from certain angles.
The service area at the reception desk also has a standing-height counter. This is where many guests are met. The space was designed to accentuate a feeling of being welcome, as opposed to meeting a receptionist behind a PC. Vivid colours accentuate the area on elements that contrast with soft background colours. Hard surfaces in cool tones contrast soft textiles in warm colours. This is a modern design in line with the company's core values.
