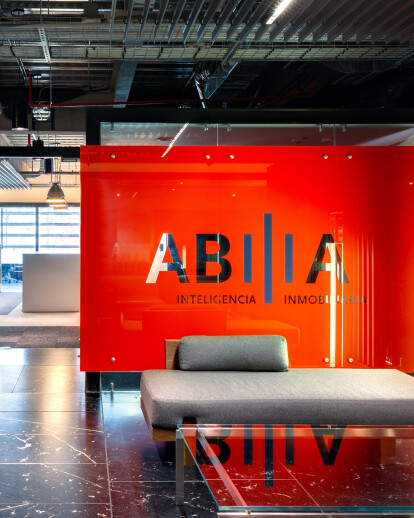Our architectural brief was to design 15,000 square feet of interior office space on the third floor of an existing building constructed by the same company that was the client for this project.
The strategy for this design project—located in a shared building in Mexico City’s upscale Lomas de Chapultepec district—is adapted to the client’s needs and operations and reinforces its identity as a real estate company. Our proposal used the existing surround, with its clear modulation, shape and design, as a tool with which to help to define the sizes and zones for the interior spaces, and this created a relationship or dialogue with the interior spaces and the existing building. The interior was shaped through the implementation of concepts of open, multi-purpose spaces with transparent elements, transitions and well-defined hierarchies.
The building’s predominantly glass façade gives most interior spaces a direct connection with the exterior and sufficient natural light even in the central part of the floor space. The layout of the spaces meets basic requirements of hierarchies, with meeting rooms, director’s and deputy directors’ offices, cafeteria and technical offices distributed around the perimeter. The most important spaces are placed along the main façade on the Prado Sur side of the building. Therefore the open-plan areas, informal meeting rooms and service areas are distributed in the central area, with metal blocks or ‘boxes’ inserted between them, principally in order to demarcate the transitions between the public and private areas and also to clearly distinguish the flow between spaces for a more functional and pleasant user experience.
The right choice of materials, finishes and even the use of engineering elements was essential to strengthen the corporate identity of the real estate company. Throughout the design area we found a large number of exposed metal elements, with tinted oak accents and touches of solid color applied on lacquered MDF. These features, combined with the stone used in the reception area and the exposed ceilings and columns, create what we might describe as an ‘industrial’ feel.
The office building itself has a gold LEED certification and therefore certification is also being sought for this floor in the ‘Commercial Interiors’ category. The design process prioritized energy savings and the preservation of natural elements; all the materials, products and even the furniture and equipment meet the standards required for this certification.





























