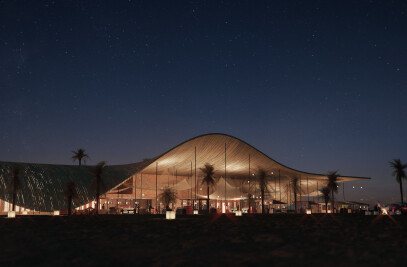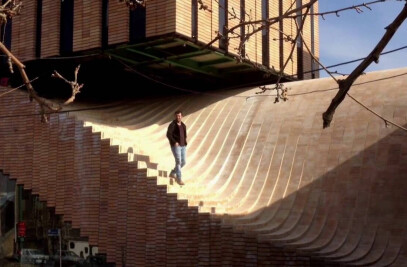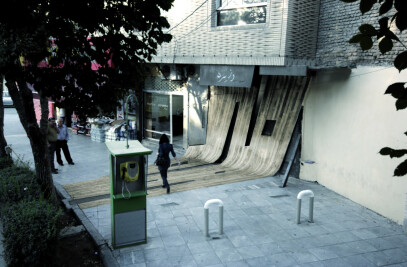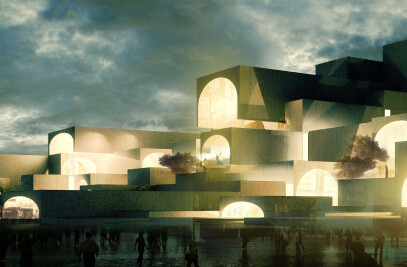The project is located in the south west of Iran, in a border city “Abadan” which was destroyed during the war. Since these years, the fast way of construction in this city has reduced the quality and faded the architectural culture which was more sustainable and compatible with local climate. This project could not only survive the local architecture elements such as cantilevers but also improve them through applying new design techniques. The site’s north-south orientation was challenging in terms of daylighting and heating-cooling control. The striking form of the building, with its overlapping roof, is a direct result of this challenge. The form is shaped in a way to prevents excessive heat from entering the building and aids retention of internal temperatures. The material which is chosen in the façade is a local material and completely suited in dusty weather condition of this city. Another construction factor is controlling primitive and local techniques in a way to support complicated and sustainable form and reduce the construction costs which was one of the client requests.
Concept The main idea of this project consists of a box full including different utilities of a residential building, arranged in regard to its location and the environment of nearby areas. In order for this box to be implanted, it has to be folded like a jelly roll. Thus new spaces are created and the box functions as a service provider for them. Transformation of functions and utilities in the box because of this folding is a topological change that supports the newly created spaces. Finally, the box orients itself and transforms its shape to capture proper light. With prominence and growth of some parts, the light flux is fully controlled and direct rays are blocked to the box. One of main factors in orientation of form is the runway of Abadan airport which on the left side of the building. So the upper part of the form opens itself to a magnificent perspective of the airport. Openings are important factors in orientation of the final form. The direction of building -excluding openings- is toward north. But with openings, the form changes its direction and the upper part rotates against its original geometric direction. Due to imperfect condition in terms of material, construction techniques and skilled labor, the designer himself was hired as the supervisor of the project. The project was offered to the designer in 2005. After preliminary preparations and finalizing maps, the construction began in 2007 which is in action till the moment.
Sustainability The climate in Abadan had a major influence on the design process. The average temperature in summer is about 40 degrees, Therefore the techniques are required in order to control the temperature inside the building and prevent wasting energies. So the floors cantilevers were calculated and angled according to the sun movement during a day to make shadow and protect the windows from the direct sunlight. Another solution which used to control the light and heat was designing an especial detail for the windows and the walls between them. The walls thickness increased to 80 centimeters and the windows shifted back in to the wall to make shelter for each window. In order to utilize entire thickness of the wall, the space between each two windows designed as a closet. Also, the closets make the façade double layer which is another solution for saving energy.

































