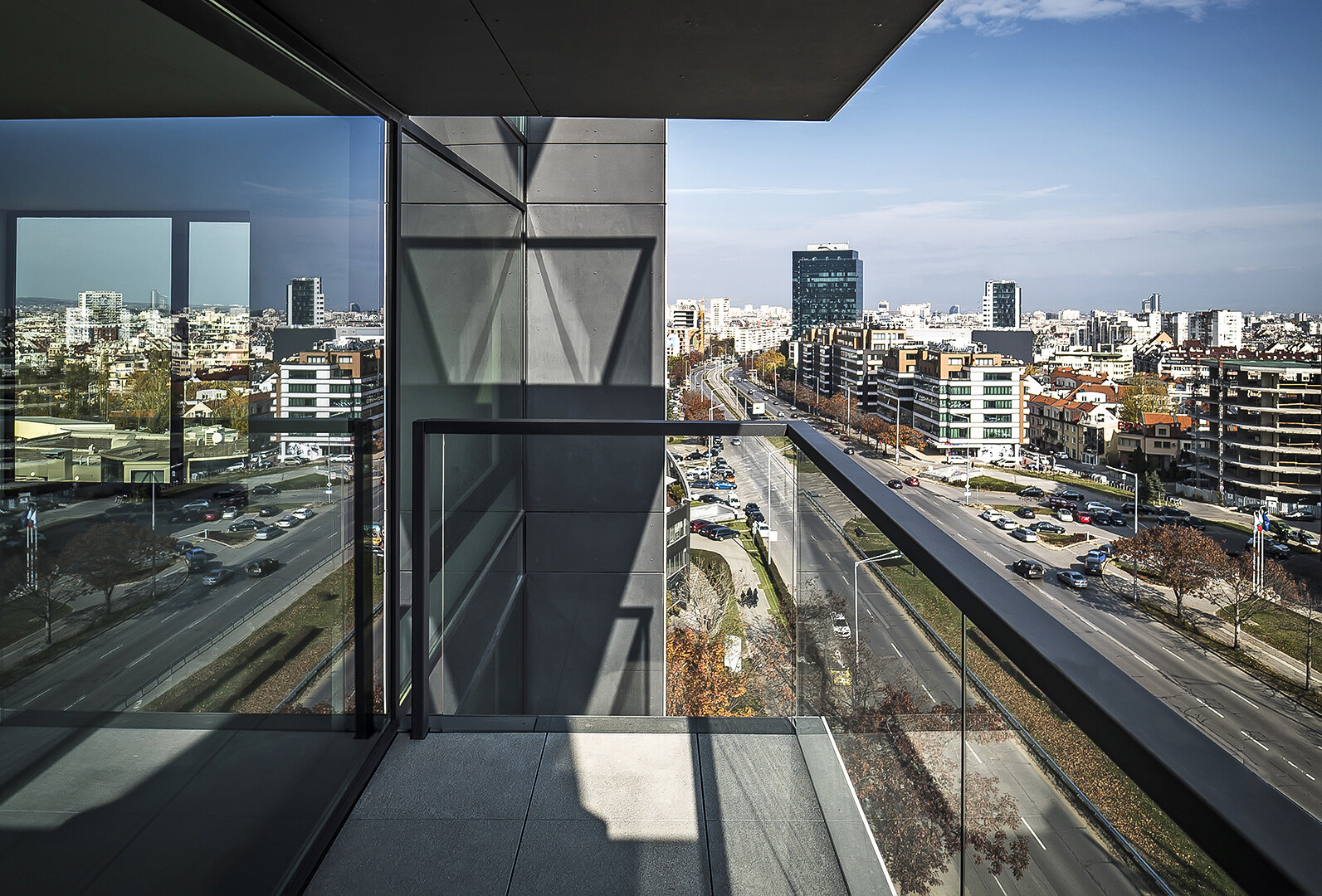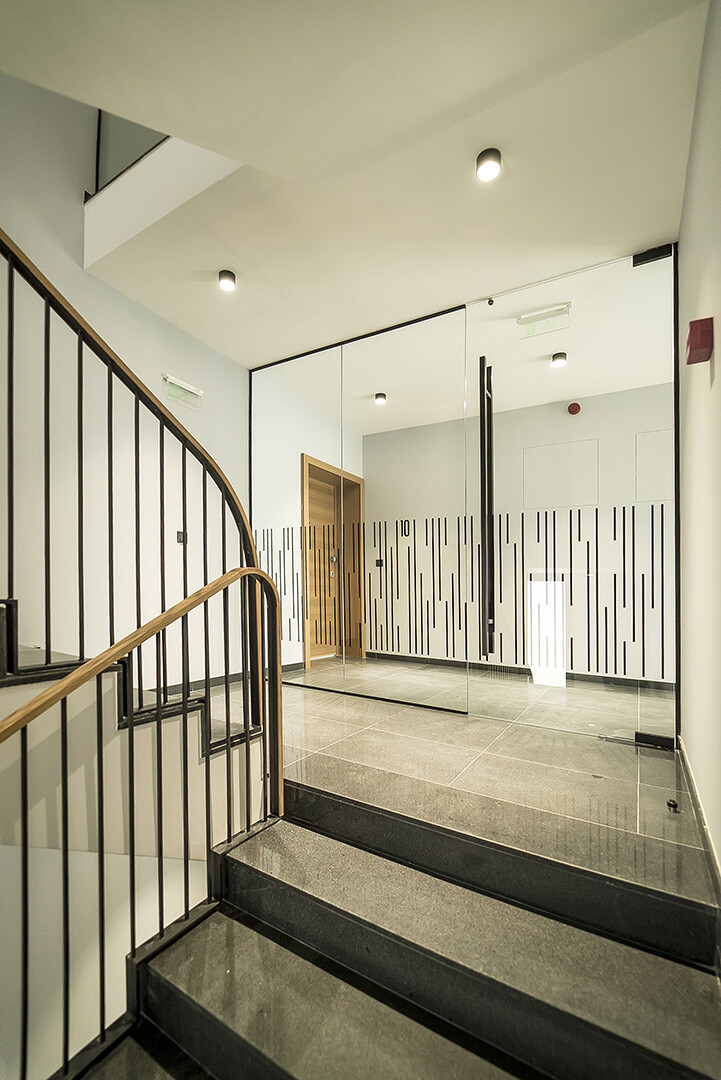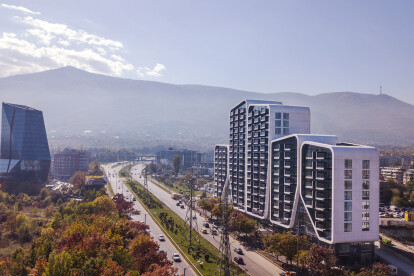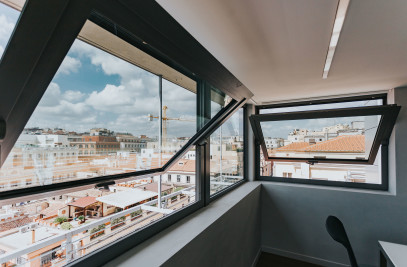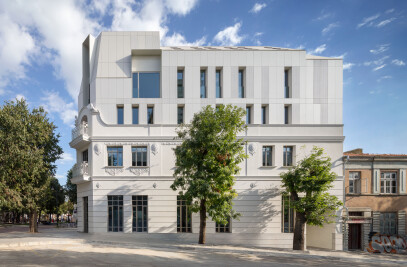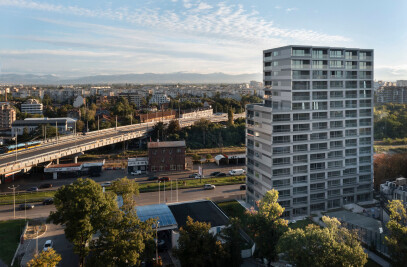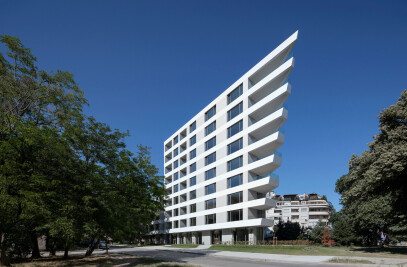Concept A3 - Advanced Architecture Apartments is an exciting building, harmoniously incorporated into the context of the environment. Two starting points - the mountain and the city, set overall architectural concept. The plot reserved for A3 is in the border area, where the city and the mountain overflow into one. Lines and clear borders are blurred in smooth and soft forms, allowing everyone to determine exactly where and how to perceive shape and space. Situated in one of the most contemporary areas of Sofia - Bulgaria Blvd., A3 is designed to be relevant, contextual and avant-garde.
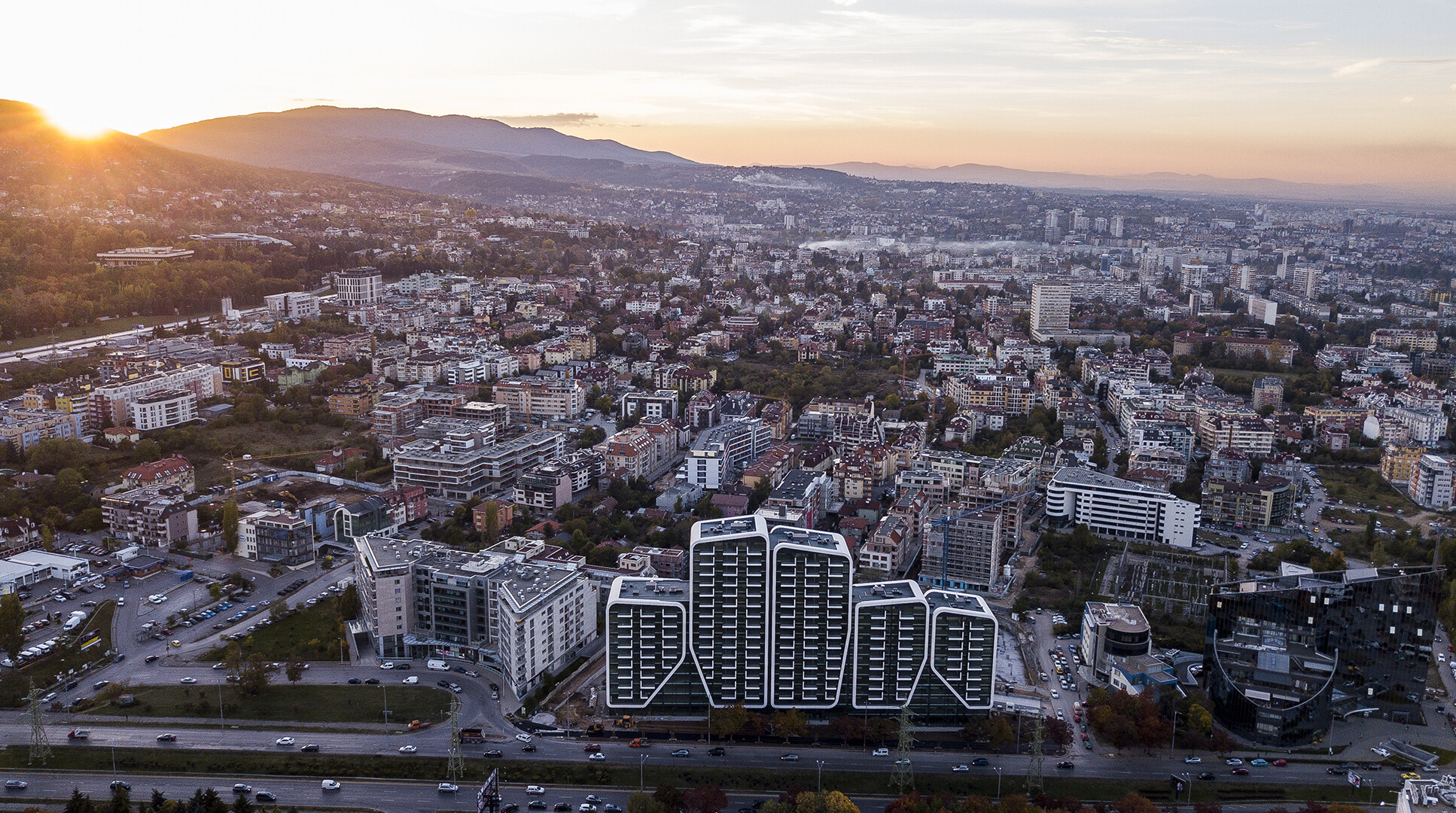
One of the most modern and interesting buildings in Sofia are exactly here. On the other hand, very dominant element of the environment is the mountain, peeking in the future building. Combining these two powerful elements we’ve created an exciting, dynamic and modern shape of the building, with no harm on the function. We divided the building into five volumes, linked in a common ensemble defining its final shape.
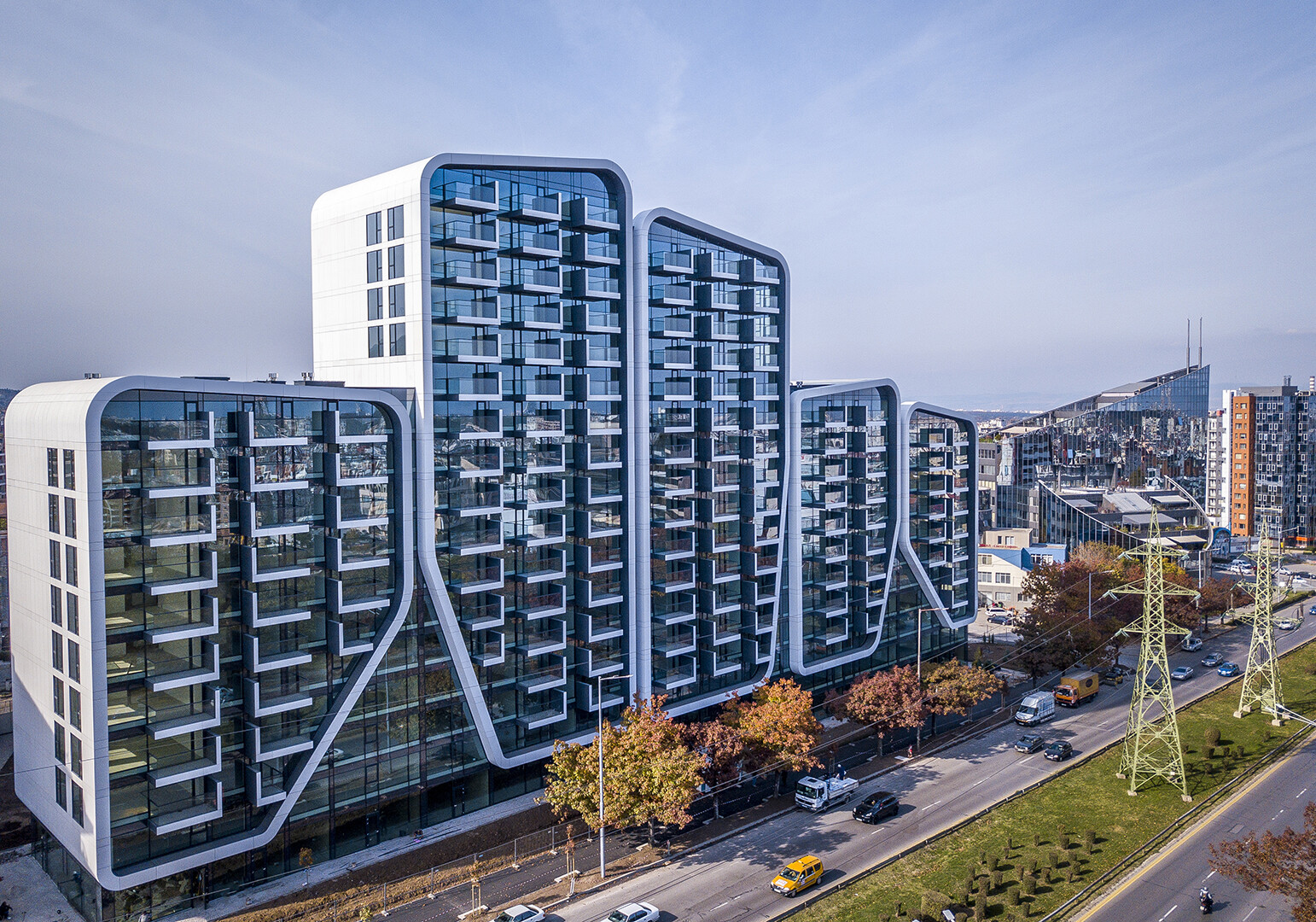
We outlined each of the volumes with soft and elegant forms and let everyone to associate them with his own imagination. It is easy to associate the elements with five mountain peaks or a silhouette of a family with three children, but the deeper concept is to stimulate you to define yourself as becoming involved with the building. To become the author of a new form, to be inspired.
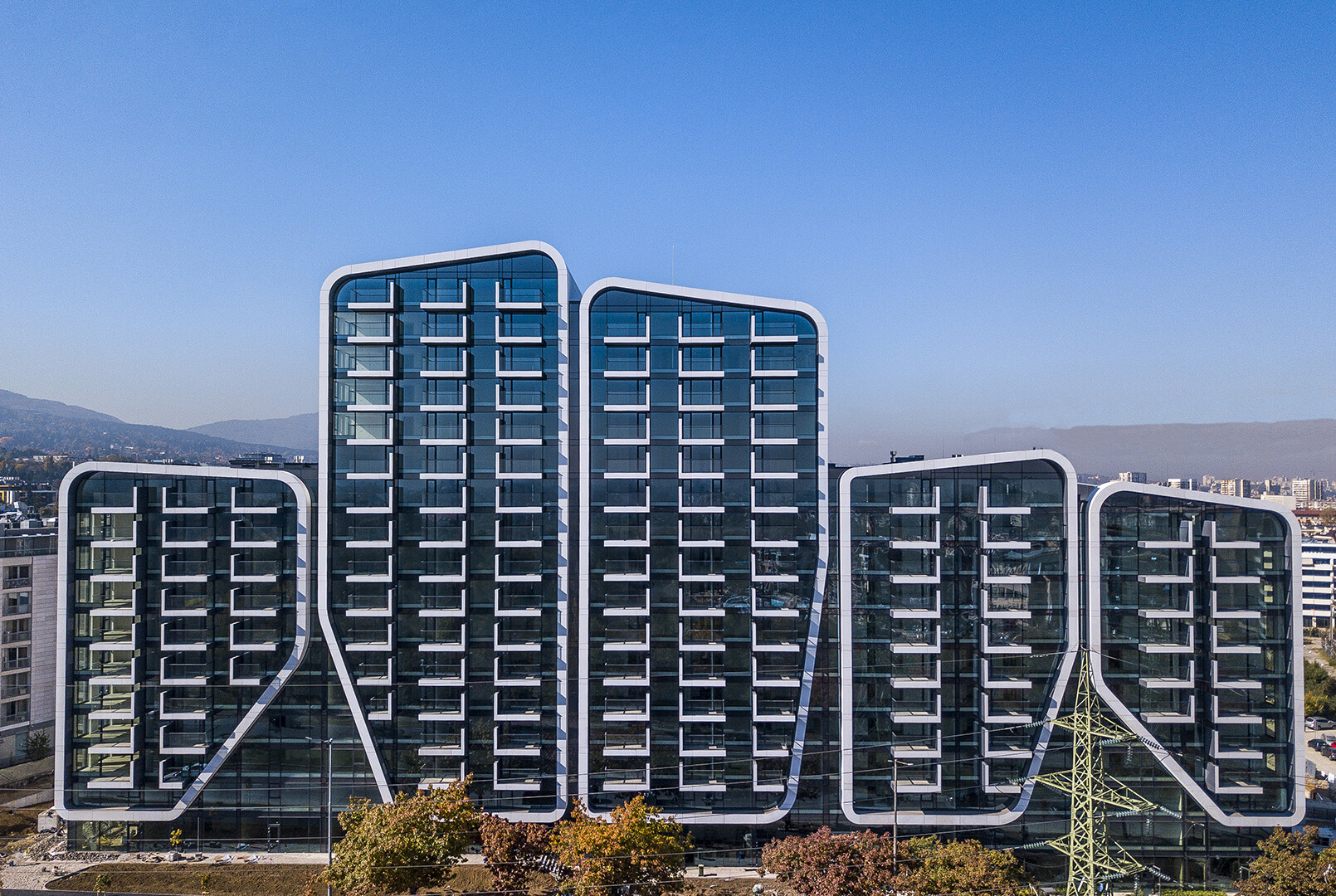
Function The creation of A3 flew from the inside to the outside, the design followed after the function, which is the approach we consider correct for residential building design. We’ve planned an uncompromising function which comply fully with the investor program. There are straight orthogonal forms in the layout, which brings comfort and flexibility in the interior space organization. We divided the 100 meter long building in 5 blocks (entrances) each with its own vertical communication. The first two- A and B have two apartments on the floor, V, G and D entrance- three apartments on the floor.
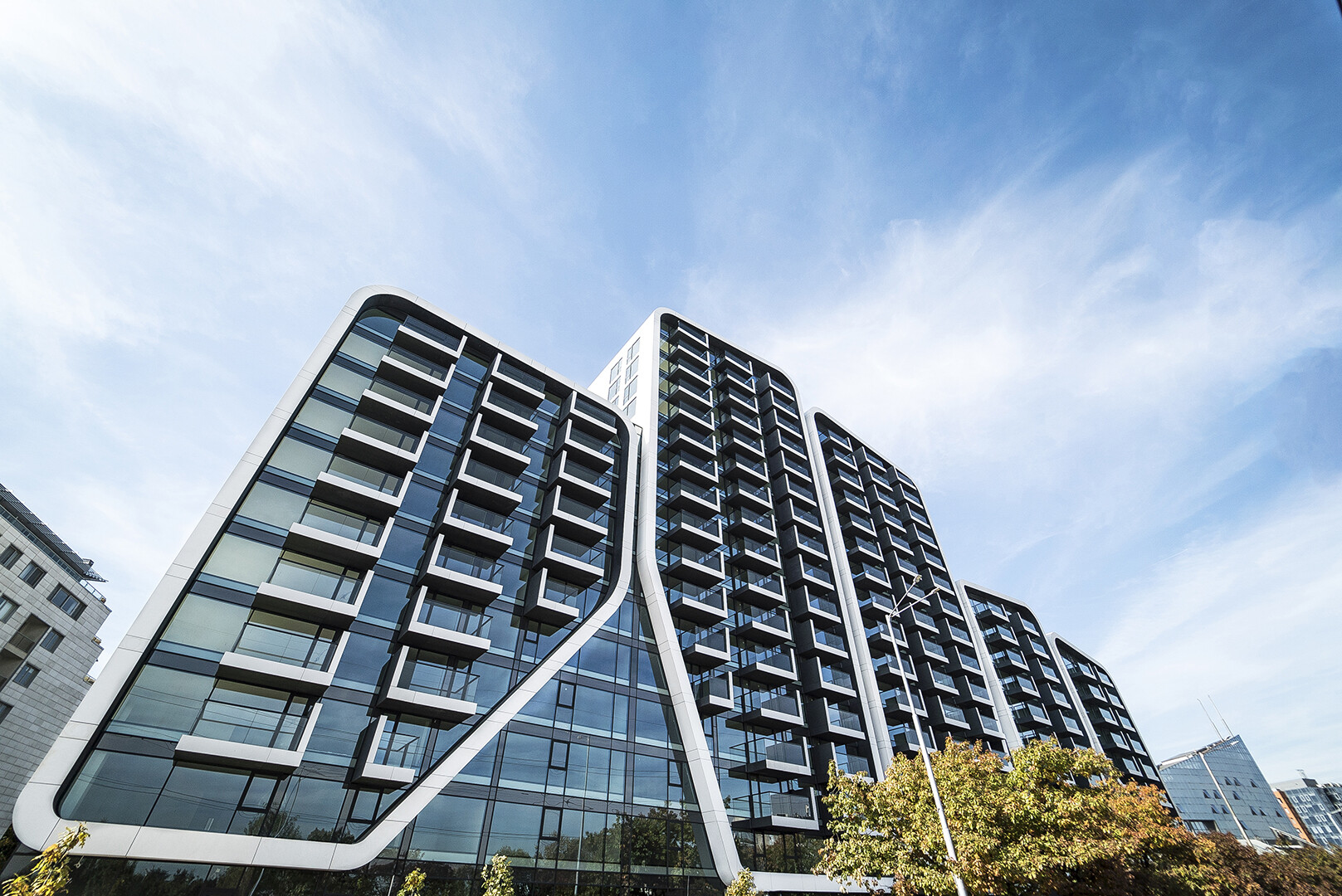
The small number of apartments per floor increases the feeling of luxury living and provide more privacy. We designed 158 apartments, each with excellent function and favorable geographical position. Every living room is situated east- southeast, richly glazed, facing Vitosha Mountain and the cityscape. The ground floor is designed for commercial use - shops with sizes from 50 to 100 square meters. Car parking is assured by two underground levels and the entire free aboveground area is planned for landscaping and recreation.
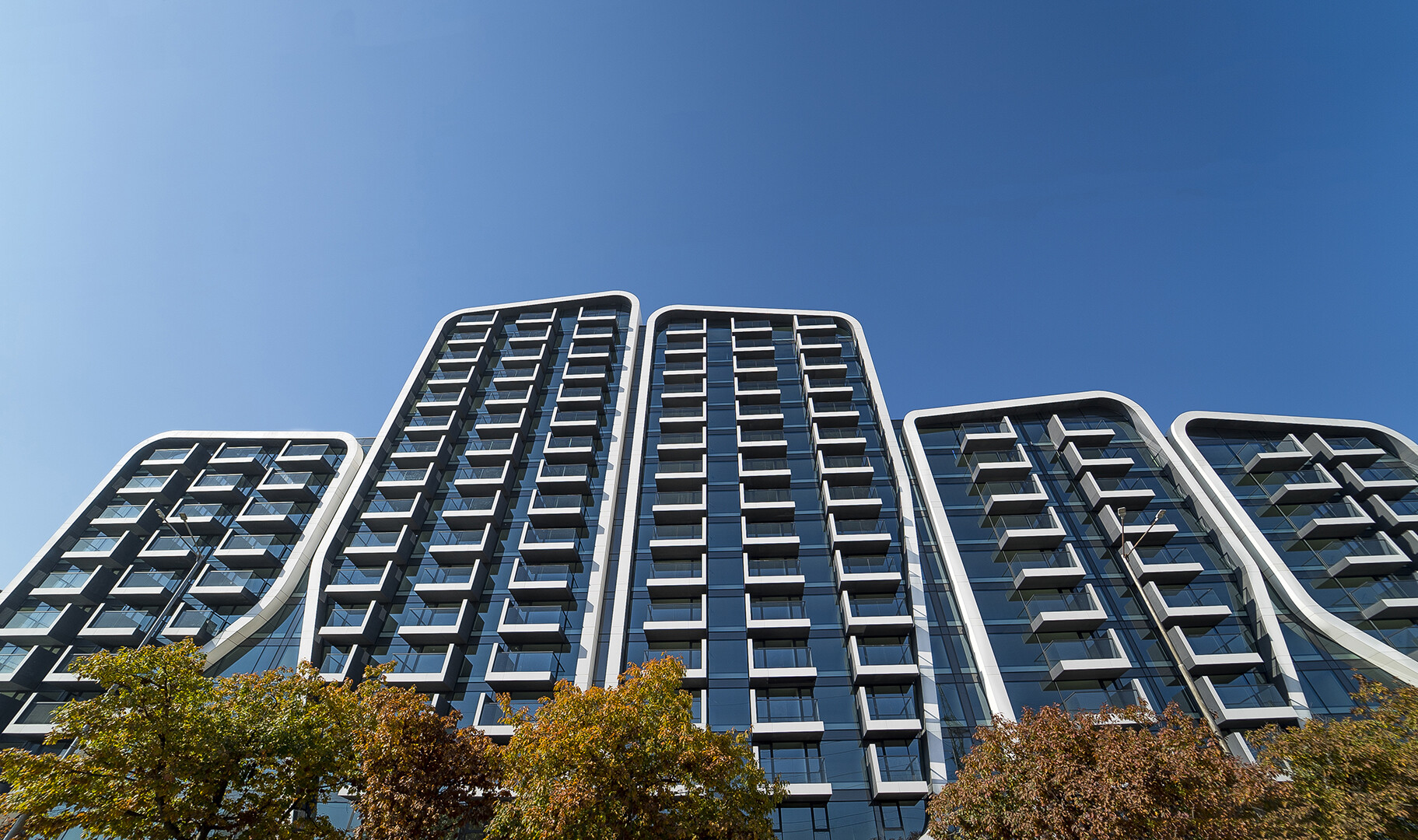
Design The design of A3 contains strict elegance and soft organic forms. The building is perceived equally well in the overall silhouette and from different angles. The feeling of elegance and sophistication is emphasized by the facade materials-glass and Fiber C.
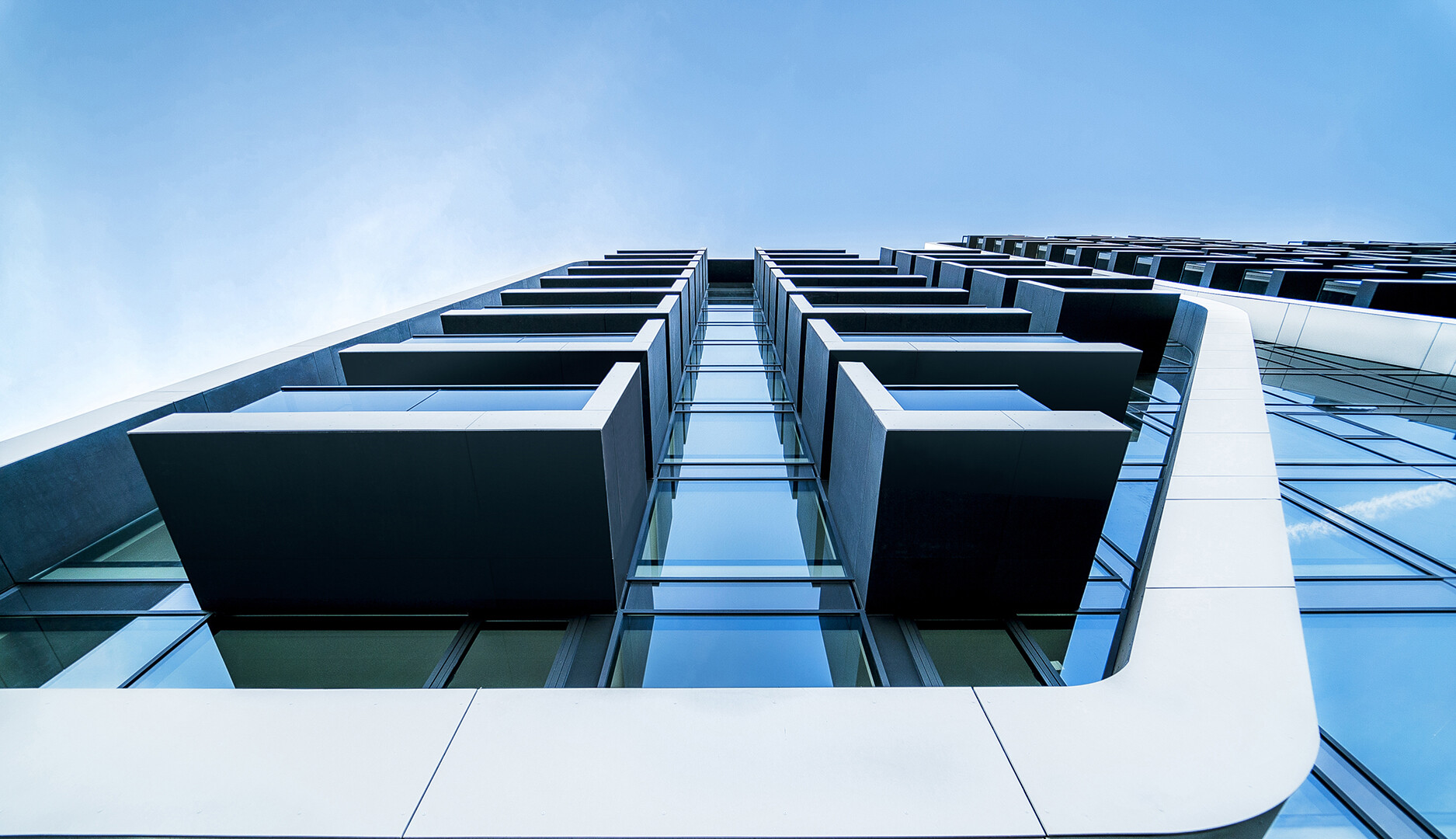
The glass is in two colors- transparent and graffiti Lacobel. Fiber C is an innovative, hi-technology material, made of glass-fiber concrete, which gives unlimited options in forming. Besides aesthetics and functionality the materials provide durability and easy maintenance of the building.
