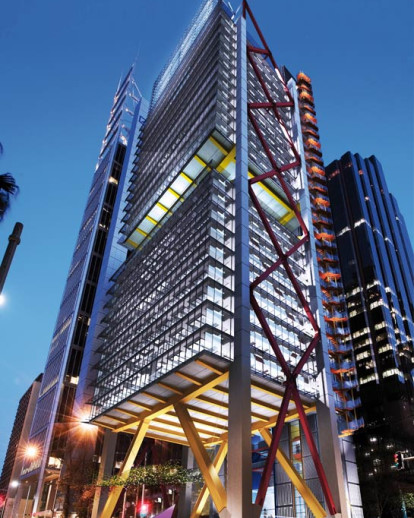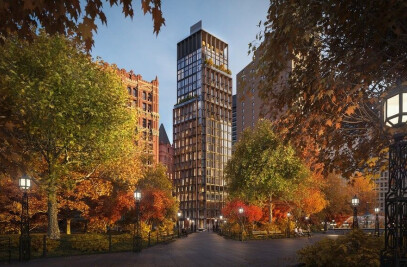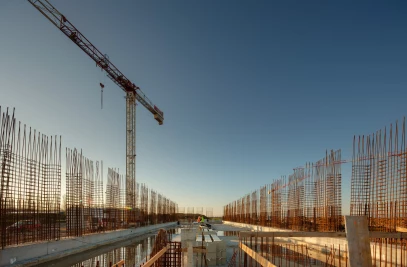8 Chifley Square is a premium grade commercial office tower in the financial centre of Sydney’s central business district. The design concept was generated by the desire to create a twenty first century workplace in a building which contributes to the public domain whilst being energy efficient and environmentally sustainable. 70% of the site’s ground plane is publicly accessible with the first office floor plate elevated 20 meters above the ground. The “reverse podium” at street level offers shade in summer and sun in winter and is a valuable extension of the city’s public realm. A café is provided for building users and passers-by. New York artist, Jenny Holzer’s scrolling lit text wraps the north western steel column creating a dynamic landmark in the centre of the city. The side core design enables the floor plates to be relatively clear of columns and north facing, maximising usability and flexibility. The core accommodates toilets, services risers, high rise and low rise lifts with fire stairs located externally (thus not included in the building floor area). Whilst flexible and providing abundant natural illumination, the resultant floor plate of 1000m² net is considered small for a premium grade tenant. For this reason a series of 3 dimensional volumes were “carved” through the tower to creating “vertical villages” with bigger floor areas. These 2, 3 and 4 storey volumes provide a variety of tenancies up to 2400m² in area which place office and meeting space around deep internal atriums allowing visual connectivity and communication. Office floor to floor dimensions are 3850 with 2700 ceilings and a false floor zone of 160mm. At levels 18 and 30 , open landscaped terraces offer views over Sydney Harbour and the city which provide outdoor meeting and social spaces for tenants and were designed as ‘village squares’. The level 30 terrace on the top floor provides panoramic 360 degree views. Four levels of plant room above the Level 30 terrace accommodate lift overruns, tri-generation plant, mechanical chillers, cooling tower and a diesel generator while 2 levels of plant above Level 18 accommodate air handling plant.
The expression of structure, construction and building services throughout the tower make for an honest and “legible” architectural expression. The virtually clear glass skin is based on a 1500 x 3850 module with transoms at floor and ceiling level protected externally by aluminium screens to prevent heat gain and glare. These screens also act as cleaning platforms. STRUCTURE: The building’s structural skeleton is expressed outside the skin providing structural efficiency and functional space planning. The concrete side core allows the commercial floor plates to be clear and contiguous. An 18m by 12m column grid with a 4.5m cantilever results in only four columns on the primary floor plates and none on the mezzanine floors. The four primary columns are located outside the façade. The bracing overcomes twisting whilst relieving the core as a primary structural element and minimising its size. The mega-brace is articulated at the intersections, reducing steel volume by 50% compared with a “fixed node” design, releasing thermal movement and providing visual articulation. The mega-brace extends to roof level and is terminated by a 3 storey structure topped by two light-weight bowstring trusses. This element supports a frame for future photovoltaics. The glass entry lobby is “structureless”, a frameless glass enclosure with glass roof suspended from above and supported by glass walls and invisible wires alone. SERVICES/SUSTAINABILITY 8 Chifley achieves the highest possible standards of user comfort while achieving the world class sustainability target of 6 star Greenstar. It incorporates an informatics and tri-generation system, rooftop photovoltaics array, externally shaded, sealed façade, blackwater treatment system, naturally ventilated foyer, high efficiency addressable lighting. The building will achieve NABERS 5* +60% (approaching carbon neutral) while the export of energy from the building makes the site a Net energy producer. MECHANICAL Office floor plates are cooled by an active chilled beam system. Primary cooling is provided by fresh air while supplementary cooling is provided by the chilled water system. Air handling equipment is located in village plant rooms. Fresh air is preconditioned through the central plant and recirculated through office ceilings. Electrical and absorption chillers run on refrigerant with zero ozone deletion potential, catering for base cooling loads. The chillers are coupled to a gas fired generator creating electricity and increasing energy efficiency. Heat produced by the chillers is rejected via cooling towers. Gas fired high efficiency heaters generate hot water for space heating and supplement hot water from the tri-generation plant. ELECTRICAL Electricity to the building is provided by a combination of an onsite substation and gas powered tri-generation plant. The substation consists of three 1500 kVa transformers that supply 100% of the building’s electrical load. The two systems operate in parallel with the tri-generation system reducing power from the grid. Excess power generated by the tri-generation plant is exported back into the grid. T-5 lighting is used internally and extensive LED lighting externally. COMMUNICATIONS Lead-in cable routes are provided for multiple service providers. A house communications riser provides main building backbone cabling, data/communications cabling, MATV and/or Satellite systems, security, fire and BMS wiring. Coverage for mobile phone reception is available through the entire building and basement. HYDRAULICS The sanitary drainage system recirculates waste to the basement black water treatment plant with overflow to the authority main. This system minimises potable water consumption and sewerage discharge. Water treated by the blackwater system is used for toilet flushing, irrigation and cooling towers. The plant treats the full black water load from the building as well as a supply stream from sewer mining adjacent to the site. Natural gas is provided to the building for hot water heaters, boilers and tri-generation plant. TRANSPORT The building is located in a highly urbanised area with excellent public transport connections avoiding the necessity for private transportation. Only 36 car-parking spaces are provided for the users of the building. Extensive cycling amenities and a sharing scheme is provided in the basement.

































