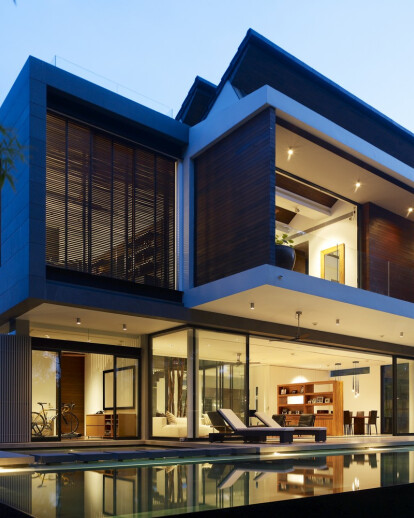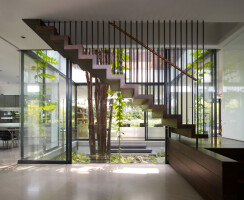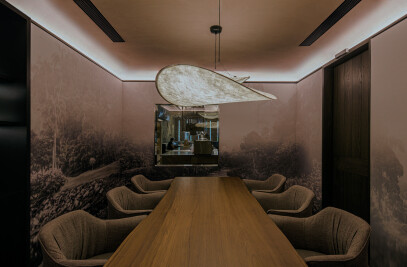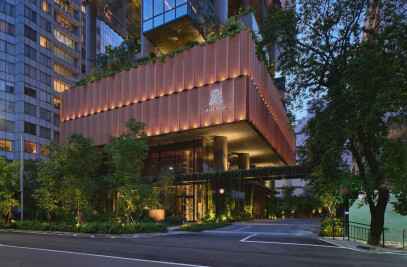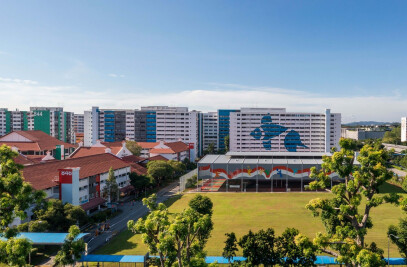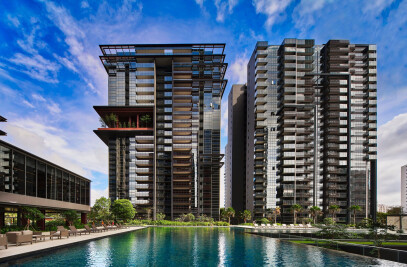This is a home that can endure the tropical climate with minimal environmental impact, by tapping on available natural resources. Four levels make up the building, each catering to the family's various social and entertainment needs while also accommodating each member's individual need for solitude. Achieving space maximisation and privacy were also factored into this design, in view of the house's close proximity to neighboring units. As a result, the internal spaces face inward into a multi-functional courtyard which acts as circulation pivot, light well and ventilation exhaust, while also serving as a visual focal point. Dense foliage also provides a natural means for additional privacy. The building's slimmer east and west facades are a contrast to the wide-open north and south ones. This regulates natural lighting and wind ventilation for efficient thermal circulation. A pitched roof, with its series of repeating slopes, also generates additional skylight openings. And let's also not forget that this is first and foremost a home for an active couple and their kids. For this, a lap pool and training room ensure that their fitness needs are taken care of.
More Projects by ONG&ONG
Products Behind Projects
Product Spotlight
News

Archello Awards 2024 – Early Bird submissions ending April 30th
The Archello Awards is an exhilarating and affordable global awards program celebrating the best arc... More

Introducing the Archello Podcast: the most visual architecture podcast in the world
Archello is thrilled to announce the launch of the Archello Podcast, a series of conversations featu... More

Tilburg University inaugurates the Marga Klompé building constructed from wood
The Marga Klompé building, designed by Powerhouse Company for Tilburg University in the Nethe... More

FAAB proposes “green up” solution for Łukasiewicz Research Network Headquarters in Warsaw
Warsaw-based FAAB has developed a “green-up” solution for the construction of Łukasiewic... More

Mole Architects and Invisible Studio complete sustainable, utilitarian building for Forest School Camps
Mole Architects and Invisible Studio have completed “The Big Roof”, a new low-carbon and... More

Key projects by NOA
NOA is a collective of architects and interior designers founded in 2011 by Stefan Rier and Lukas Ru... More

Taktik Design revamps sunken garden oasis in Montreal college
At the heart of Montreal’s Collège de Maisonneuve, Montreal-based Taktik Design has com... More

Carr’s “Coastal Compound” combines family beach house with the luxury of a boutique hotel
Melbourne-based architecture and interior design studio Carr has completed a coastal residence embed... More
