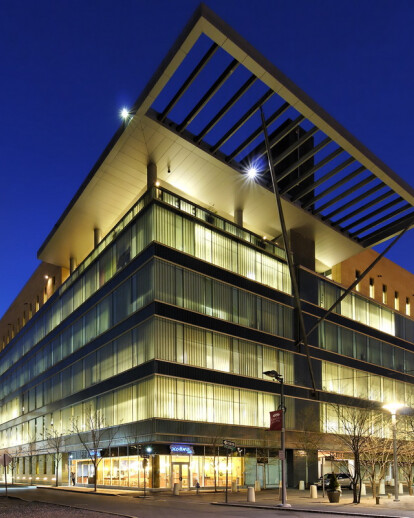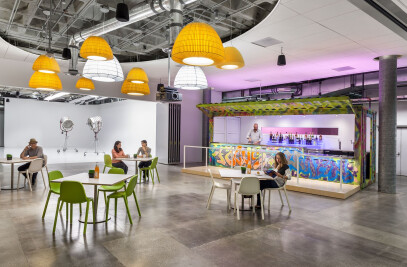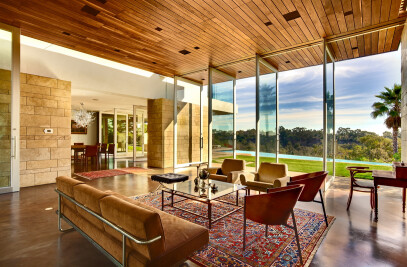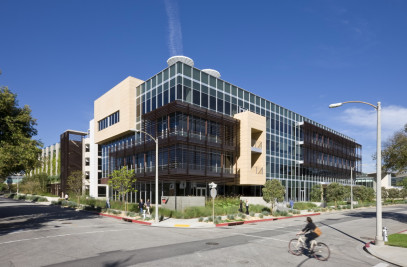Located in the heart of a fast-growing biotech community, this facility is comprised of research laboratories, offices, support spaces, and ground-level retail.
A design paradigm was developed to reflect the pursuits of the biotech industry and relate to the existing architectural fabric of Cambridge. Contemporary materials from Europe—terra cotta panels and channel glass—form a lively exterior composition of overlapping planes and cubic masses. Respecting the traditional brick architecture of the city yet achieving a lighter tone, the terra cotta’s warmth contrasts with the cool translucence of the channel glass.
The surface patterning of the terra cotta rain screen alludes to the nature of the activity taking place inside the building. Four separate textures of terra cotta, which appear to change in the light at different times of day, represent the four sequencing gels of DNA molecules: Adenine, Thymine, Guanine, and Cytosine.
In the interior, research labs are organized around a six-story, 120-foot-high atrium, which draws in natural light and animates the central space as well as the workplaces. The design of the open walkways and veiled platforms within the atrium encourages creativity, while floating lounges or “living rooms in the sky” facilitate synergistic social interactions on each floor.
































