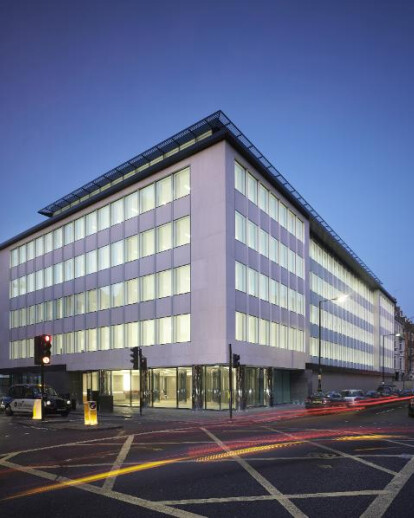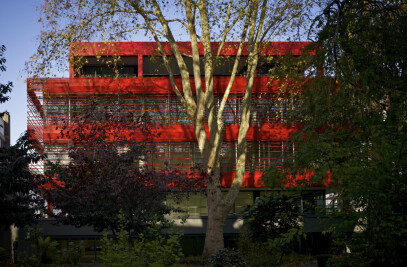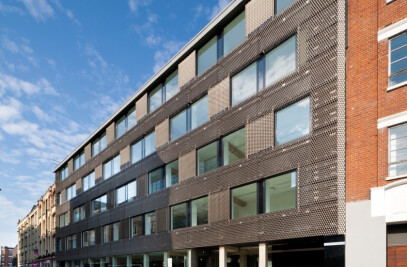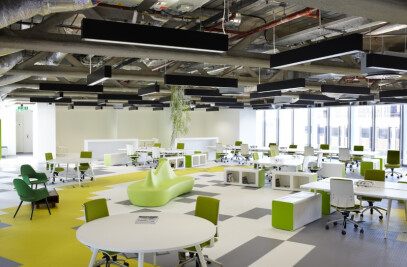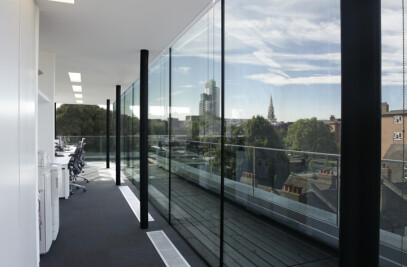The existing building was originally constructed in the 1960’s and comprised two independent, concrete framed, structures, built over a basement level car park. In addition to the office building the site also included two historic buildings, one Edwardian and the other Victorian, which had fallen into disrepair.
The project brief sought to completely remodel and extend the existing buildings whilst maintaining a significant portion of the existing frame. A new massing and elevational arrangement was sought which would enable the building to be extended, whilst bringing the disparate elements of the existing structure together in a coherent composition. The brief also sought the reconfiguration and refurbishment of the two historic buildings to provide residential accommodation with retail accommodation at street level.
The completed project therefore comprises of 9114m2 of flexible office accommodation, 2289m2 of retail and showroom space together with 12 self contained apartments. 60 GPS occupies a significant position within the East Marylebone Conservation Area and sits adjacent to a number of listed buildings. Due to the poor quality of the original building the site is entirely surrounded by, but has been excluded from, the conservation area. Our design for the external elements seeks to address this by reconfiguring the elevations to place a more vertical emphasis to the facades, in keeping with the general character of the area, and also by separating the main façade into 3 district elements, thereby breaking down the overall massing.
This strategy has been reinforced through the selection of a range of very high quality facing materials, limestone, basalt and several different types of glass. The success of the office building revolves around one key move, the demolition of the existing peripheral and displaced cores and the forming of a new centralised service zone. This comprises of lifts, escape stairs and WC facilities all of which are encapsulated within a continuous band of service risers, this has allowed the building to expand to the extremities of the site (including an additional storey) and ensured that the perimeter could then be entirely occupied by workspaces that can take best advantage of the natural daylight and the extensive views. It also gives each floor the added flexibility of being able to accommodate multiple tenancy configurations without adversely affecting the appearance or the operational integrity of the building.
The design of 60 GPS has been influenced by the core principles of low energy and sustainable designs in order to not only reduce energy consumption in operation, but also to provide a comfortable and healthy environment for both the office users and residential occupiers. These can be split into two distinct areas the strategic and the active. The former would include the retention of as much of the existing structure as possible, thereby reducing the amount of waste that would otherwise have been sent to landfill and maintaining the embodied energy inherent in the existing construction, whilst the latter would relate directly to extensive studies (thermal, acoustic, lighting) undertaken that evolved into the flexible and efficient mechanical and electrical services integrated into the scheme as well as the high performance external envelope. All of which played a significant role in the building obtaining a “very good,” classification under Breeam. 60 GPS seeks to make a real and positive impact on the wider public realm, whilst providing working and living environments, which are well considered, flexible, and are a pleasure to occupy
