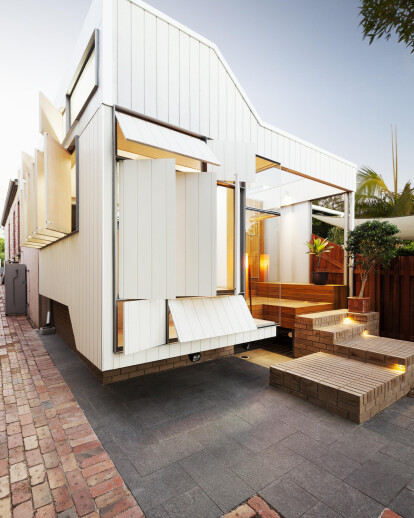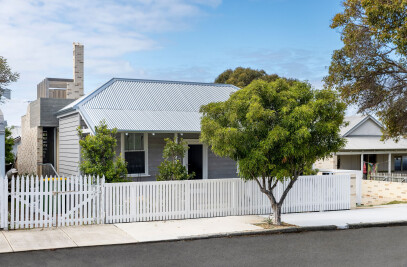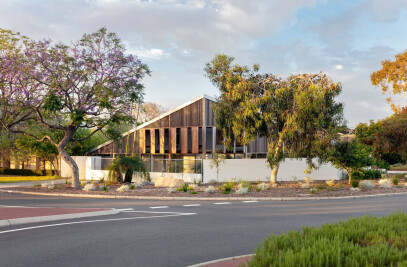Our project consists of alterations and additions to an existing 1890’s duplex cottage on Bellevue Terrace in Fremantle.
The briefed starting point for our intervention was to improve the relationship between internal and external spaces that previously suffered on account of a 1.5m level variance and the inconvenient location of an existing bathroom.
Programmatic aspects of the brief comprised an outdoor dining room, a new bathroom and improved privacy to the southern neighbour. The existing kitchen was to remain.
The property runs E-W, with laneway access along the northern boundary.
Our design grew, almost by itself, from a meeting of site constraints, client brief and our interest in exploring an alternative to the full-widthbi-fold door. An alternative rooted in traditional notions of the bay window and more recently in the work of Owen and Vokes and Peters – that immediacy of the outdoors is not necessarily maximised by removing all barriers and thresholds, but perhaps heightened by emphasising and allowing the occupant to linger on/occupy that threshold.
Our project therefore seeks to offerour clients varied opportunities for lingering in a state of nearness to the garden.
As such we proposed 3 slivers of space that correspond to programmatic requirements,sequenced by environmental ones. They are:i) a new bathroom, ii) access to garden and, iii) an outdoor room.
1) For reasons of creating a privacy barrier to the neighbour and maximising usable living space, the bathroom is placed as a narrow sliver along the southern boundary. It reaches out toward the garden with a bathtub at the bow offering the owners a place to bathe overlooking the garden, shuttered for privacy.
2) An access path to the garden occupies the next sliver, which begins as a narrow passage, widens to become a terrace with a built-in seat and ends with winding brick steps. Each element is progressively lower, negotiating 1.5m in height from start to finish. Opportunities are provided along the path for lingering ever nearer the low-lying yard.
3) The final sliver is an outdoor dining room that incorporates a sunken bay window closest to the garden and a built-in bench seat along one wall. The room is wrapped in shutters and clear glazed panels to the north and west, with translucent sliding panels to the south. This envelope permits the clients to tailor their connection with the outdoors in response to weather or otherwise. Certain views are preserved even when all shutters are closed. The sliding panels, when open, borrow space from the circulation sliver to create an alternate configuration for a dining table.
The extension is clad in a vertically grooved masonite board that is distinct from the existing dwelling. Its form is a result of the three slivers and ourpursuit for north light (also for the southern neighbour). The form is activated by various shutter positions, allowing the outdoor room to ‘breathe’ and respond to different modes of operation.
SUSTAINABILITY:
Our project offers a space that is neither completely interior nor exterior. Yet, depending on configuration of shutters, sliding panels and bi-fold door, the space nears one more than the other.
It permits the owners to tailor the space to climate, mood or function. The space is of modest size, however, the flexibility inherent in its operable skin allows it to breathe more or less, admit more or less light, accommodate 2 people or 20, respond to environment and circumstance.
The relationship to the garden is reinvented for the site. Previously separated by a 1.5m drop and an inconveniently placed bathroom, our project offers the clients a number of conditions of nearness to the outside.
We believe it's better for a project to require user participation in the pursuit of thermal comfort or atmosphere. Sure, it is possible for a space to cater to every type of weather condition with minimal user input. However, we believe a richer experience is available when user is given the opportunity to interact with their environment. Instead of a building system keeping temperatures constant at 24 degrees, our clients have embraced the interaction that sees them open, close shutters for sun, ventilation, sounds & views, use, function etc.
The project has been modelled to catch north light at high level and preserve as much north light for the southern neighbour.
What is particularly sustainable about our proposal? Our view is that it allows our clients to engage actively with their surroundings, allowing them to establish a ritual of use that has a familial tie to their surroundings. We hope the addition will become a fond part of their lives.
PROMO:
Our project comprised alterations and additions to an existing 1890's duplex ailed by a disconnect with the outside on account of a 1.5m level difference and an inconveniently placed bathroom.
Our response was to shift the bathroom and insert a flexible zone that allows our client to select their degree of nearness or separation from the garden / wider surrounds by participating with the operable skin of the addition. They are able to orchestrate levels of privacy, interiority, thermal comfort, functionality, etc in response to climatic, social or other conditions. Each new configuration offers a fresh nuance with the possibility that the addition may continue to offer surprise alongside the familiar rhythms that are adopted in response to repeating seasons and times of day.
When closed down, the project consists of an outdoor dining room, a passage that leads down to the garden and a bathroom / laundry. Yet, as various operable surfaces are unlatched, distinctions blur and possibilities expand.
MATERIALS:
Interior wall and ceiling lining: Lime-washed plywood (BB Grade) Interior floor: Exposed, unsealed concrete Exterior timber decking / wall cladding: ‘Tallowwood’ clear sealed with SIKKENs product Translucent wall / sliding panels: Steel frame + Perspex (‘Plexiglas’) lining External cladding: WEATHERTEX ‘Weathergroove Smooth’, painted.

































