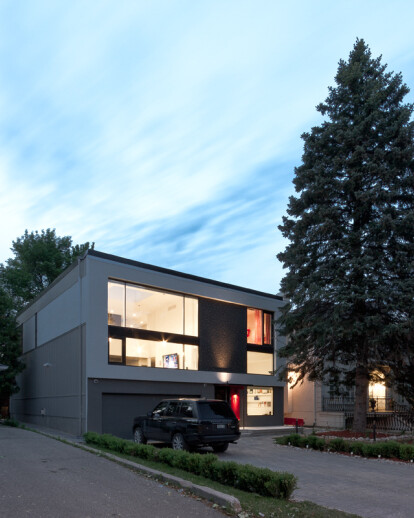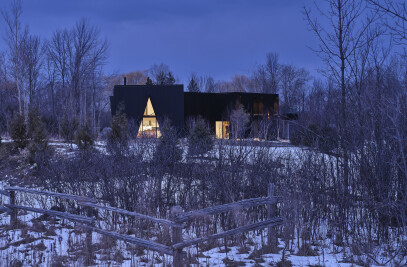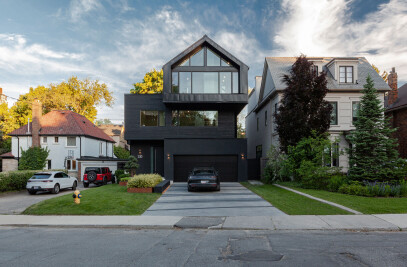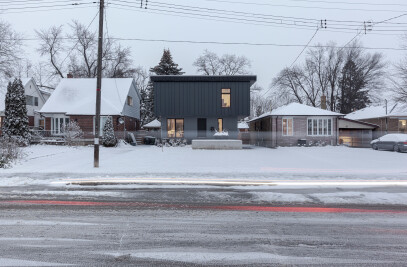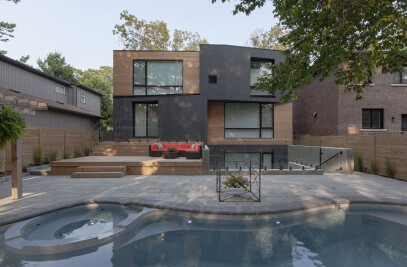Five out of six is the key formula to the brightness and openness in this house. In a city where severe weather conditions created houses with small openings, and many residents with SADs, the residents in this house will experience daylight to its fullest level in both winter and summer days. 5/6 House is an attempt to save on light bulbs! In the same fashion as in a Rubik’s cube 5 out of 6 modules shift in every level to form the living spaces, and one is removed to allow for visual communication and natural light. When on the ground floor a void opens up to the basement, and on the upper level a floor is removed to form a double height living room below, the light playfully finds its way through the cuts and slices to travel from the front of the house to the end in the kitchen and through the void into the basement where one could watch the tips of the trees outside the house, stay connected to the outside world and never feel lower than ground. The reflection pool in the basement floor helps the mechanical system by producing reasonable amount of moisture and creating a microclimate condition. The sound of falling water into the pool along with the natural light soften the atmosphere and creates a poetic space to live in. The circulation around the house merges with public spaces in the lower level and forms a corridor on the upper level to connect the more private spaces of the house, i.e. bedrooms and bathrooms. The main open concept staircase emerges from inside the void and allows for constant visual connection through the void and onto the reflection pool.
Project Spotlight
Product Spotlight
News

Shigeru Ban’s Paper Log House at Philip Johnson’s Glass House
In New Canaan, Connecticut, Shigeru Ban: The Paper Log House has opened as part of the 75th annivers... More

10 commercial buildings that benefit from planted facades
The integration of nature into architecture marks a proactive urban response to the climate emergenc... More

Hudson Valley Residence by HGX Design draws inspiration from local agricultural vernacular
New York City-based creative studio HGX Design has completed the Hudson Valley Residence, a modern,... More

Key projects by Perkins&Will
Perkins&Will, a global interdisciplinary design practice, places architecture at its core. With... More

Archello Awards 2024 – Early Bird submissions ending April 30th
The Archello Awards is an exhilarating and affordable global awards program celebrating the best arc... More

Albion Stone creates stone bricks from “unloved” stone
A stone brick is a sustainable building material made using stone blocks and slabs that do not meet... More

25 best engineered wood flooring manufacturers
Engineered wood flooring is a versatile building product that offers several advantages over traditi... More

Austin Maynard Architects designs a “pretty” wellness-enhancing home in Melbourne
Australian architectural studio Austin Maynard Architects recently completed a new two-story house i... More
