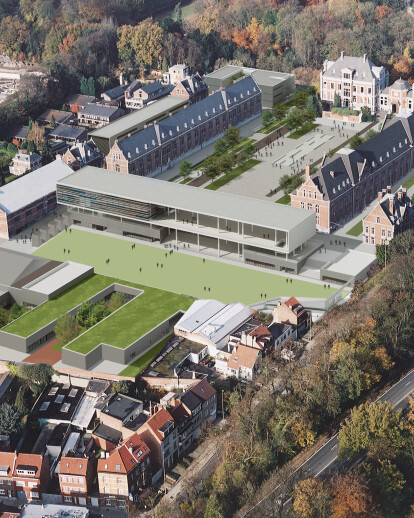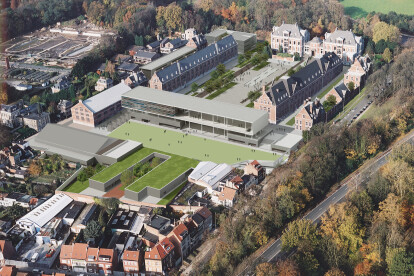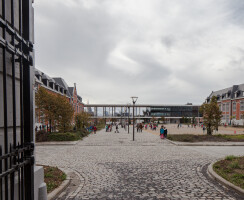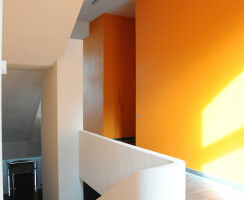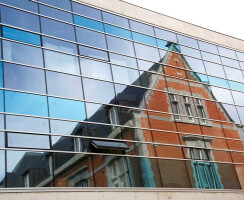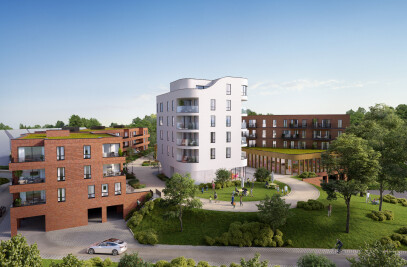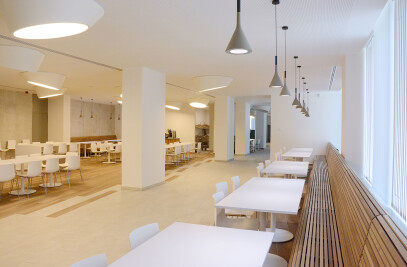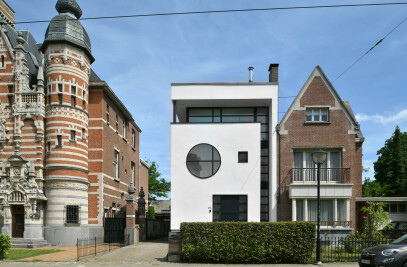Not far from Brussels, one finds some run-down buildings, in dire need of renovation. The existing structures form a cohesive entity with an impressive character, embedded in its urban surroundings as an important landmark.
For the purposes of this competition, Conix Architects wanted to find a more suitable and manageable concept. Bearing the future users in mind, they encapsulated what people understand by the concept of ‘identity’ or more specifically, European identity. The conclusion was that the strength of Europe’s identity lies in its variety. Socio-cultural differences generate fascinating tensions between people and where they live. Conix Architects focused on specific parameters such as language and cultural diversity. Conscious of romanticizing this concept of diversity, they looked into different ways of designing spaces and buildings which would generate the ability to accommodate and support cultural variety.
The point of departure at Conix Architects has always been modernistic, based on functionality and rationality. In the first place, every design starts off as a neutral base to which the basic outlines of all requirements are added. In the second place, emotion is taken into account, namely the user’s perception of the design. The proposal focused on this aspect and thus generated an image which coincided with that of the school. Then this feeling was applied to the spatial organization, regarding the scale of the site and the individual buildings. Variety seemed possible by creating a rational framework, mentally and physically.
This is translated into sober buildings, contradicting the existing architecture, resulting in a serene composition. A number of playful and dynamic elements were also added. These elements set the whole in motion, thus generating the idea of subtle diversity.
The frame of the central volume clears the way to the city, creating a direct link with the skyline (macro scale) but also serves as a landmark and center within the site (micro scale). The massive scale of this center (e.g. frame, central stairs and open square) which a child is confronted with as he enters, is replaced by a more intimate scale (e.g. patios and smaller stairs) as he approaches the classroom.
The center connects the three clusters (kindergarten, primary and high school), which, in turn, were built around paths or patios. In this way, the school unifies different elements, each of which keep their own identity. These elements are not clearly demarcated but flow into one another. The variety of buildings generates numerous spatial sensations and moods, for instance, the staircase in the closed cylinder leads to the dining hall in the open frame. The variety of spatial perceptions, colors, materials, textures and scales (interior and exterior) allows the architecture to fulfill its pedagogical role.
The transparent and airy nature of the spaces is very important since nothing is concealed. Within the buildings, the scale and size of children per age group are taken into account. For instance, in the kindergarten section, some windows are positioned at the height of the average child of this age. The choice of color is also determined by age groups: primary colors are used in the kindergarten section and subdued colors for the high school.
United, not by one language but by the diversity of all present languages and cultures.
In collaboration with Archi 2000, Atelier du Sart Tilman, Duijsens and Meyer Viol, Marcq & Roba.
