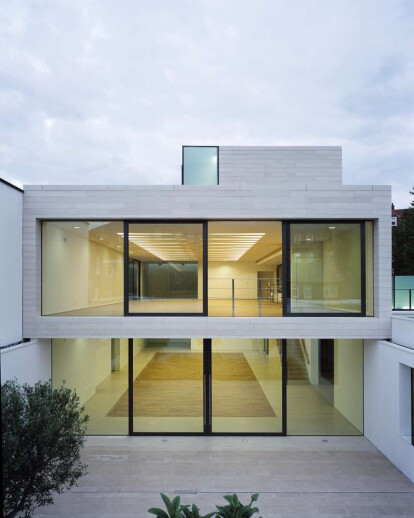31 Vernon Street is a 24,000 sq ft office building designed for a private developer in West London. The overtly sculptural form of the building makes a strikingly modern composition at the end of an Edwardian residential terrace. The new structure aligns with a listed Edwardian Old Magistrates Courthouse, which has been completely modernised, and deploys a scale and modesty of materials to harmonise with the surroundings whilst asserting a bold contemporary statement. The flat roofed rectilinear arrangement of the structure with its abstract pattern of glazing contrasts sharply with the pitched roof and red brick structure of the neighbouring building. Built from a simple palette of materials of white cast stone and bronzed steel, the building confidently rises out of a sea of pitched roofs, injecting a Mediterranean quality into the streetscape.
The stone walls are punctured with an asymmetrical arrangement of large frameless window openings that are set within deep reveals to accentuate the mass of the building. Externally the coloured glazing provides privacy whilst offering abundant daylight inside. Internally, two adjoining office spaces are organised around a series of enclosed courtyards and accessed via separate entrances on Vernon Street and Southcombe Street. These are introspective, private landscapes, one planted with an olive tree, which offer opportunities for repose in the heart of the work place. working office space is distinguished by a timber floor island where cabling is embedded to permit a clean arrangement of work stations. Meeting spaces and cellular office spaces are arranged around the periphery and closed off with glass partitions.
The whole scheme is an arrangement of stone, glazing and light. This aesthetic extends into the basement floor of the new building, where a sunken meeting place is treated like an interior courtyard and lit from transparent paving blocks in the entrance courtyard above. The third floor glazed pavilion is an extravagant extension of this luxury domestic office setting; it offers the ideal setting for a director’s private office with views onto the neighbouring Courthouse and Olympia beyond.
The second office space is housed over two floors within the former Magistrates Court. The building features the restored original courtroom with French polished oak paneling and original parquet flooring. A single storey open plan office replaces a 1960’s extension and is arranged around the new development’s central courtyard. The new open plan space features an elegant light box which replicates in form the original stained glass light box in the entrance foyer of the Courthouse, using the minimalist vocabulary of the new development.
Adjacent to the office space six of the Court’s inmate cells have been retained, complete with original brickwork with inmate’s graffiti and wrought iron doors, a reminder of the building’s history which provides the new occupier with a quirky addition to the office environment.





























