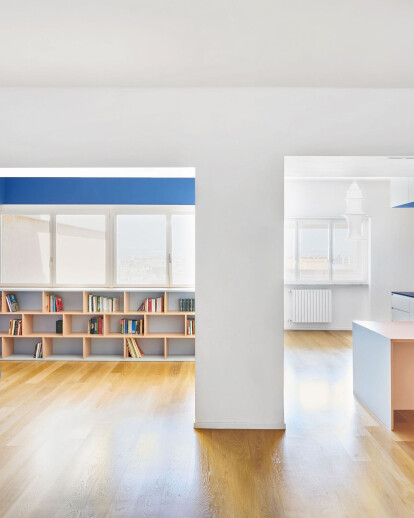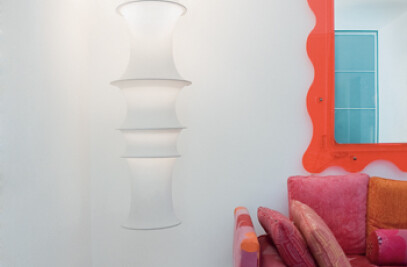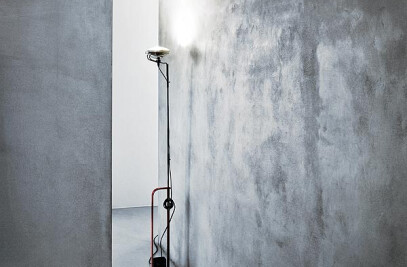This project of reconfiguration of interior spaces modifies the existing condition of the apartment in relation to two fundamental themes: orientation and distribution. The distribution of the apartment is imposed by the type of the tower: on the southern front are the service areas, the entrance and a bedroom, while on the opposite side are the living areas and the remaining bedrooms.
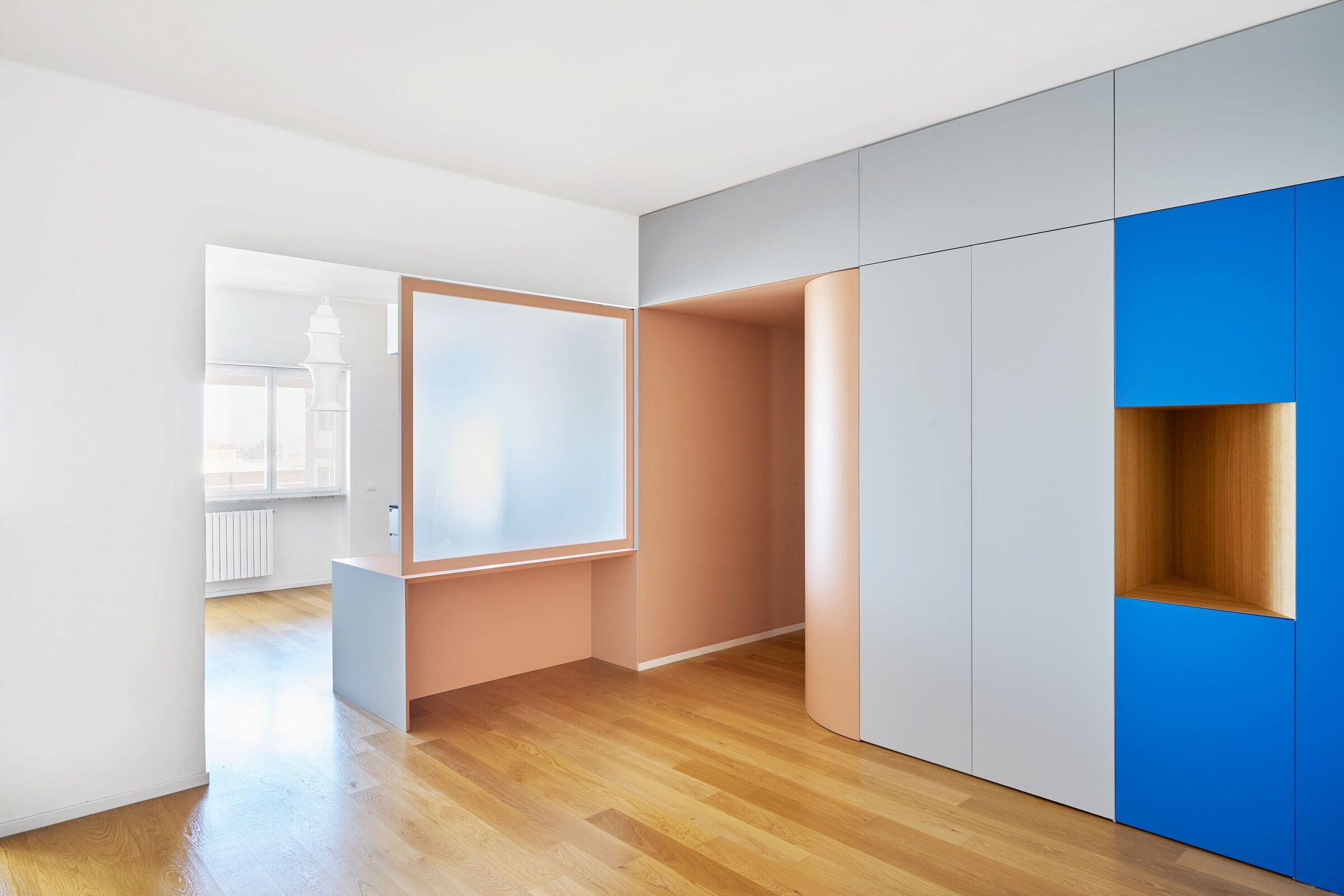
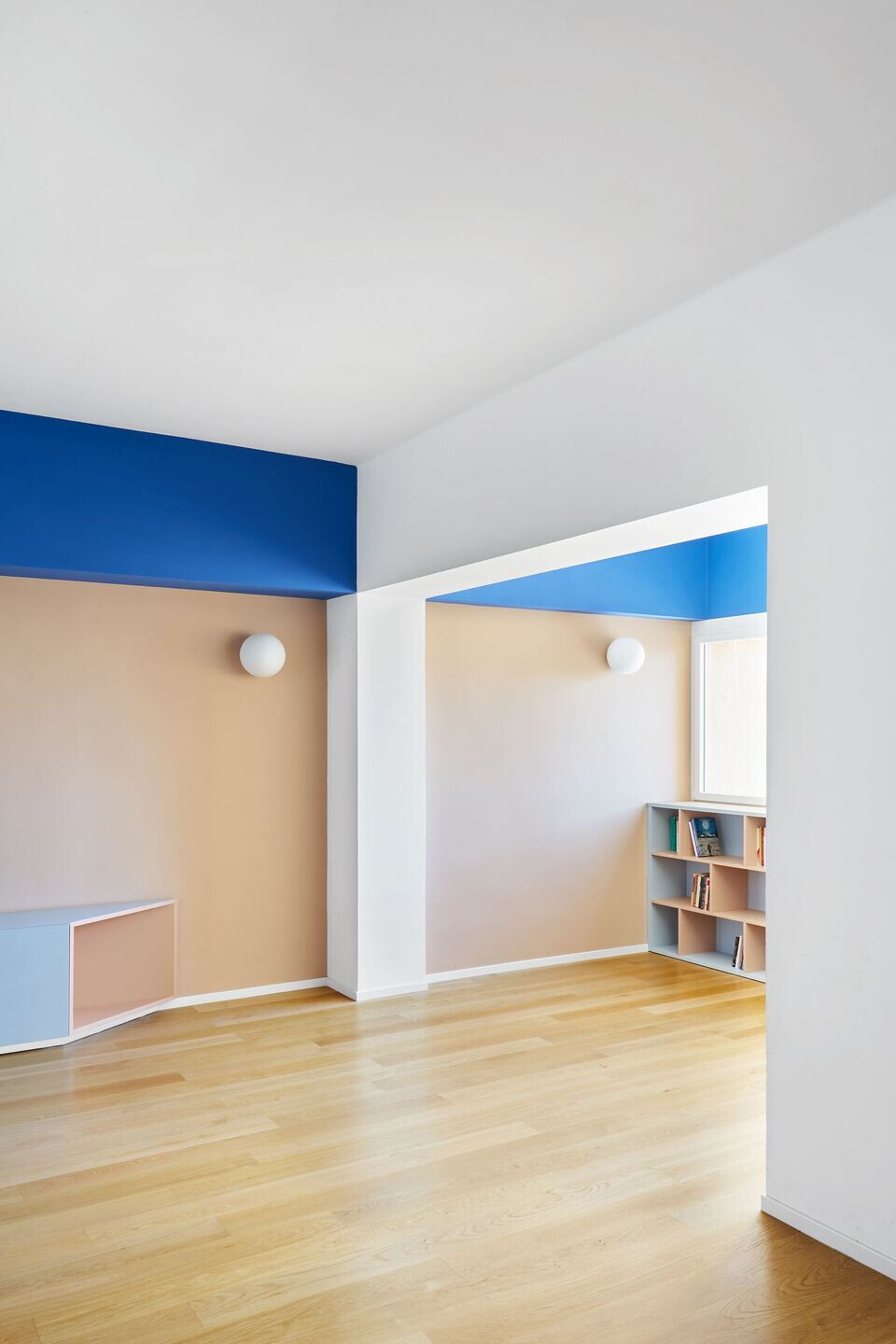
The functional layout is redefined through the introduction of a functional block, placed transversely between the day area and night area, which are thus clearly distinct. The block houses the study, a coat rack, the entrance to the sleeping area, the utility room, a kitchen peninsula with integrated door, and the double-sided kitchen. Arranged orthogonally we find the service block, reconfigured and optimized in space in order to obtain two bathrooms and a laundry room with toilet and shower. The living area has been enlarged through the transformation of the loggia into a study area, completely open towards the representative area and at the same time confined, creating an introverted space also in visual communication with the landscape, thanks to the ribbon window placed above the bookcase.
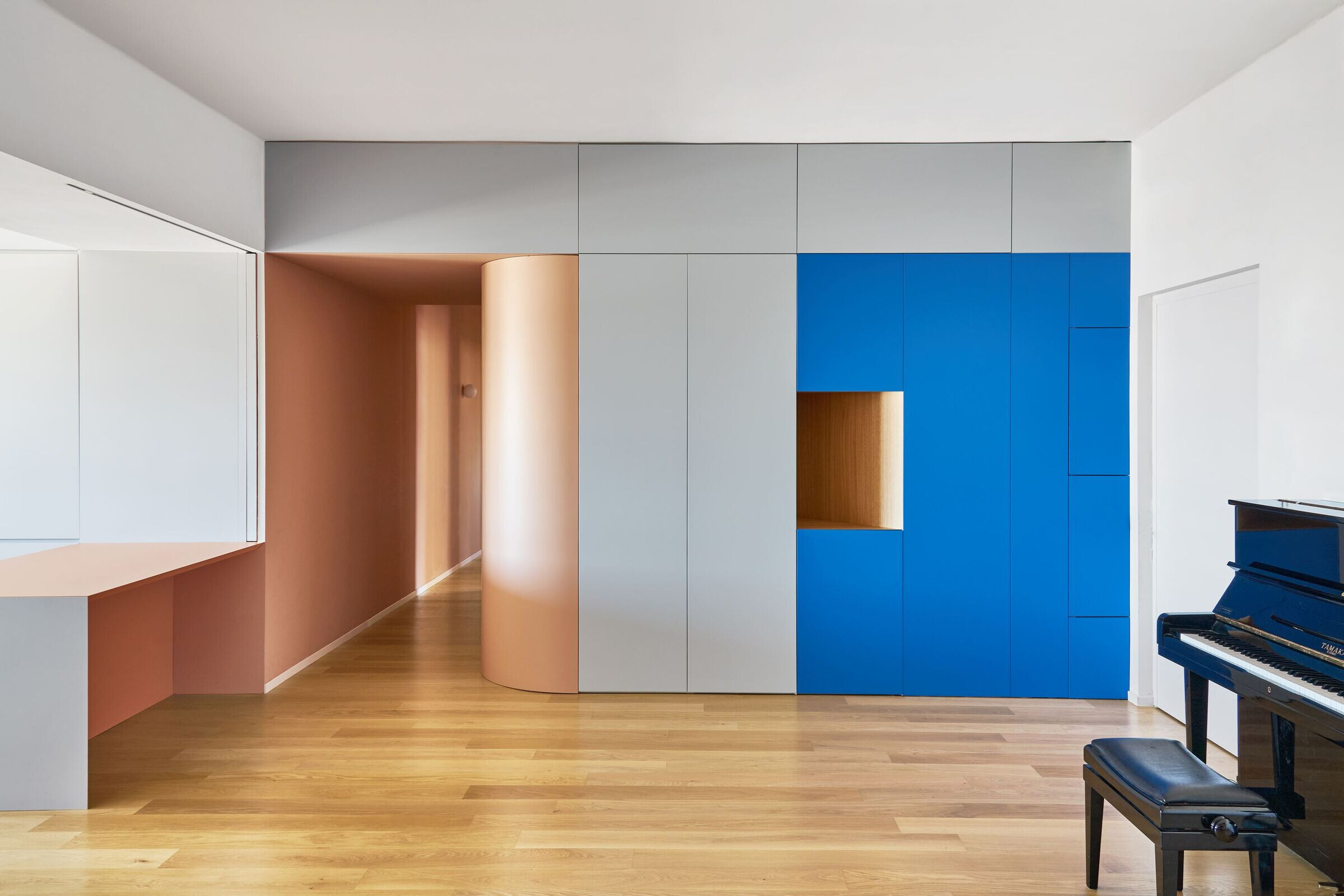
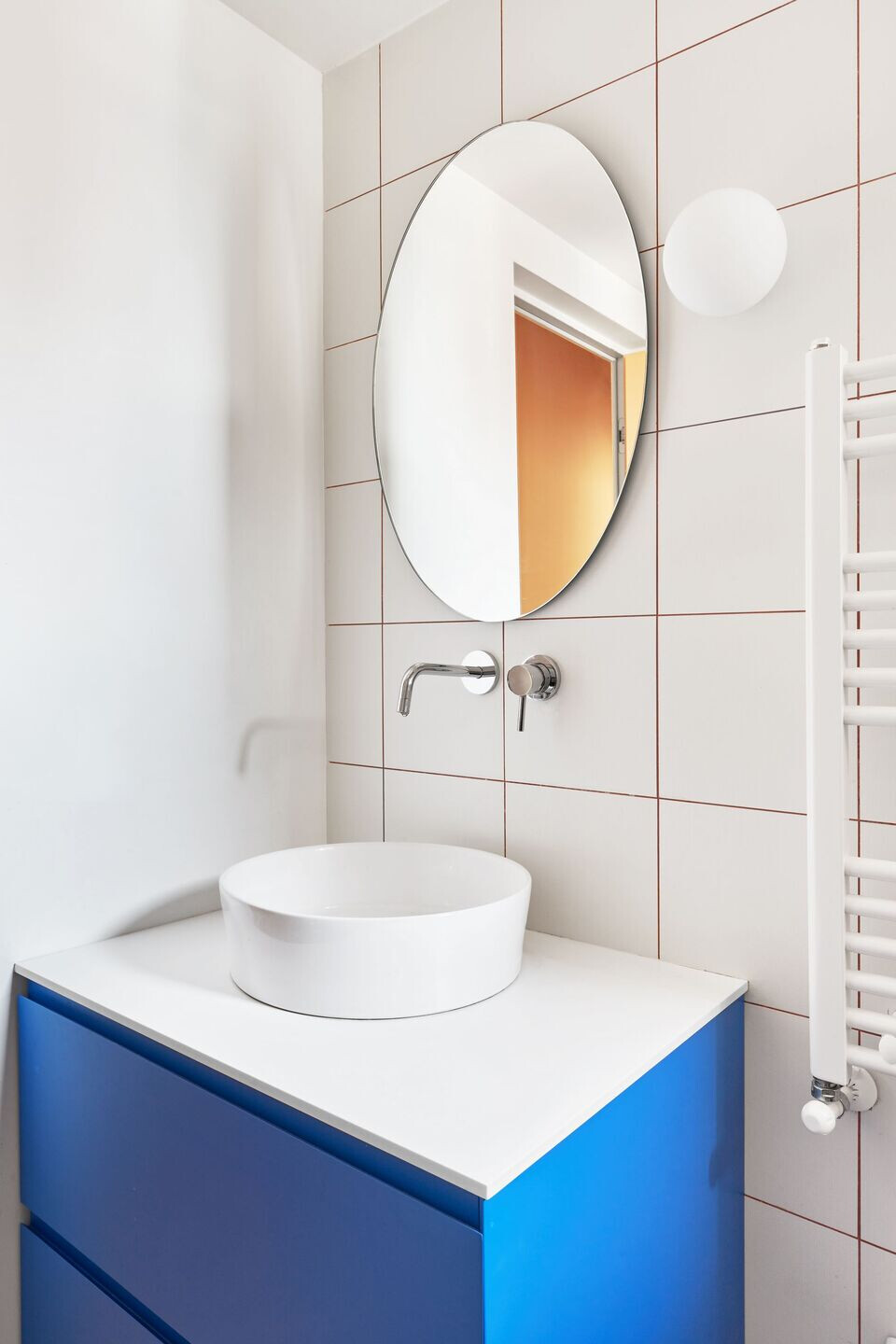
The chromatic choice identifies well-defined functional and perceptual fields, emphasizing the plastic shapes of the fixed furniture and generating a sort of "common thread" for the eyes of those who live these spaces every day. .
Team:
BUILDING: Vincenzo PelusoWOOD
: Apruzzi&Apruzzi
