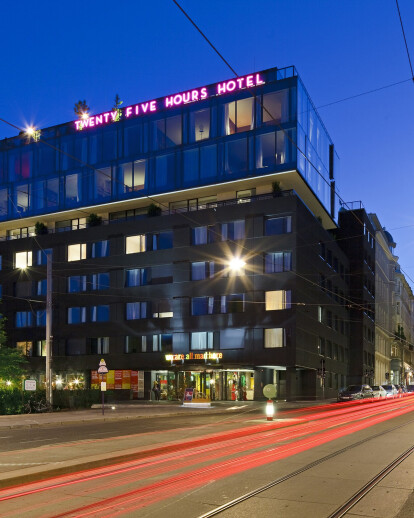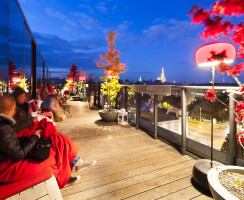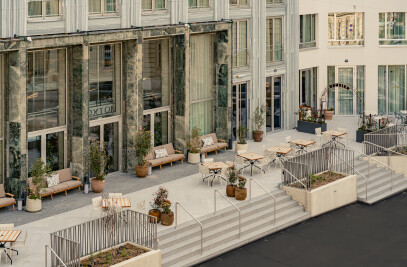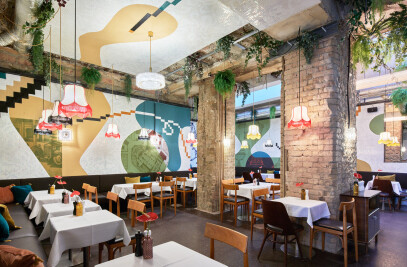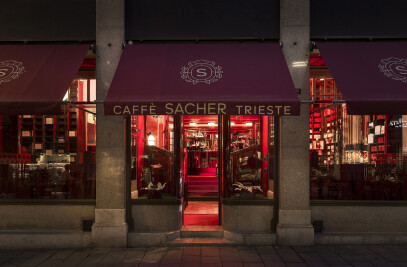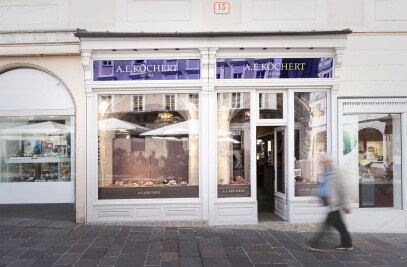The spectacular transformation of a 70s student residence into a cool design hotel of the 21st century.
In 2011, in the first building phase, BWM Architekten topped the building with a three-story glass cube, which houses 35 individually furnished apartments and an exclusive bar. In 2013, after the second building phase, the rest of the building was handed over to the hotel company. The new anthracite-colored, washed concrete façade gives the hotel ensemble a contemporary look and makes it stand out in its urban surroundings.
Spectacular view from the roof cube
The new hotel’s most prominent architectural feature is the cubic glass roof structure consisting of three floors, which gives the building its special appearance. The façade of the glass cube is related to the compact structure and cubic shape of the existing building thus forming a new contemporary synthesis. Spacious hotel suites and rooms are located on these top floors, offering a magnificent panorama view of the cityscape with the Parliament building and the historical Palais Trautson and Palais Auersberg. The building’s top floor has a large terrace with a publicly accessible café that can be reached by elevator directly from the park. Since opening in 2011 the café has developed into a popular spot for the Viennese population and international hotel guests.
New visibility
After completion of the first construction phase, the second construction phase followed involving the existing U-shaped building structure that stretches all the way back to Mechitaristengasse. A patio and an outdoor area were created on the first basement story in order to ensure that the seminar and spa facilities located there have sufficient ventilation and natural light. The hotel has 219 rooms, 34 of which are suites located on the 6th and 7th floors.
The hotel can be reached centrally from Lerchenfeldertraße via a new lobby on the ground floor. The original washed-concrete façade was given a fresh new look with a coat of anthracite paint, whereby the somewhat forgotten building’s visibility and attractiveness was enhanced.
For BWM Architekten this project represents a contribution towards a more differentiated treatment of existent modern architecture within an urban context. Moreover, it is a tribute to the quality and significance of pragmatism in late functionalism.
Task
Extension of a dormitory and conversion into a hotel in two construction phases: 2009–2011_Three-story roof conversion including bar, terrace. 2011–2013_Transformation into a hotel including seminar rooms, spa facilities, underground garage
Status
Completion 04/2013
Area
12.900 m² Bruttogeschossfläche
Location
Wien, Österreich
Client
LF 1-3 Immobilienentwicklung und -verwertung GmbH
Kategorie
4 Sterne
BWM Team
Markus Kaplan, Christian Burggraf, Hubert Meyer, Harald Ofner, Thomas Rataj, Michael Roland Köcher, Birgit Rosenthal, Lazlo Stern, Andreas Votzi
Image credit
Rupert Steiner, 25hoursHotel, BWM Architekten/Christoph Panzer
Project partners
On-site construction supervision
BWM, Bubel Eichhorn, Pawlik Cons. GmbH
Project controlling
c-performance Baumanagement
Interior design
dreimeta
Statics
Aste Weissteiner ZT GmbH
Domestic engineering
PME Technisches Büro
Construction physics
Raab-Engeneering GmbH
