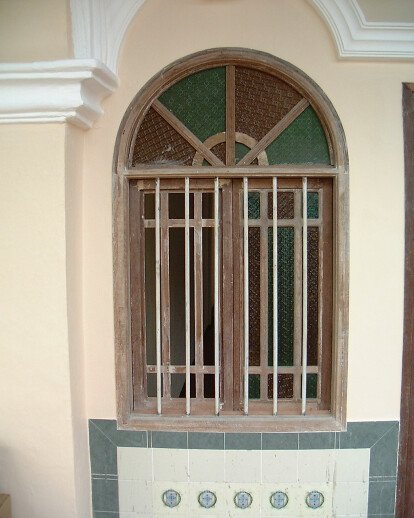The shophouse is usually constructed in two storeys: the ground floor dedicated for business while the first floor for residential purposes. Historically, shophouses provide the possibility for a combination of high population density and intensity of economic activity in a city [David G. Kohl’s Chinese Architecture In The Straits Settlements And Western Malaya: Temples, Kongsis And Houses]. Shophouses are elongated, and completely take up the whole site – except when a covered loggia exists at the street level.
Campbell Street, a famed pedestrian shopping street in Penang, is lined on both sides by two- and three-storey shophouses. No. 24 Campbell Street is part of a series of four unique twoand-a-half-storey shophouses located at the end of this street. The buildings were originally constructed and completed in 1910 for individual owner Lam Cheok Tong, but over the years, ownership of the buildings has changed. From documents that we managed to salvage, we discovered that the very first building plans were submitted on 24 Dec 1909 by Mr. James Stark who listed himself as both civil engineer and architect for the project.
No. 24 was in a dilapidated condition when we found it: floorboards missing; roof tiles cracked; and the staircase timber had rotted away. We were asked to provide suggestions for its repair, within a tight budget. Working with a dedicated construction team, the building was slowly restored.
We changed the corrugated bituminous roofing to terracotta tile roof, and replaced the floorboards with natural hardwood timber. The missing ornate balusters of the staircase were also replaced to match the original. Historically, a typical shophouse has an air-well open to the sky which provides an unlimited supply of air and light. We wanted to retain the air-well and allow natural ventilation to pass through the house. In order to prevent rain from making the ground floor space unusable, a clear polycarbonate operable roof was designed and constructed.
Skilled craftsmen were engaged to make new windows to match and complement the existing louvred windows surrounding the air-well. The first floor façade is divided into three equally sized windows with segmental arches as well as Palladian-inspired ornamentation. Clear Perspex sheets sealed small round vents interspersed between the windows, in order to prepare for air-conditioning usage. The louvred shutters at the first floor with a generous balcony. We opted to replace the ceiling at the balcony with timber planks painted in a dark rich hue.
We had an understanding client sensitive to the conservation of heritage houses. As such, from the photographs, one can see the transformation made to the ground floor. The collapsible steel grille doors utilized at the ground floor were replaced with a façade that blended with the entire building. Old-type timber windows were sourced, cleaned and stained in a dark timber colour. Decorative heritage tiles were then applied together with modern ceramic tiles at the base of the windows. The final pieces to the new ground floor façade are a pair of antique timber wooden doors fitted with brass knockers.





























