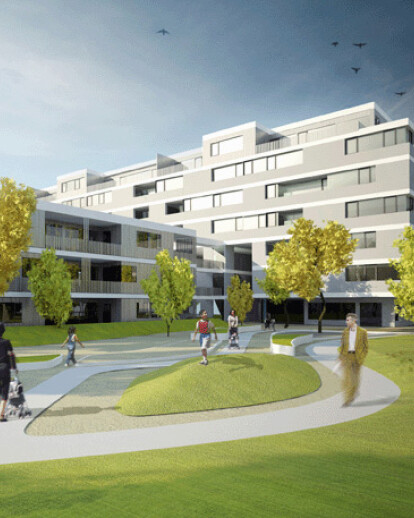A city is a growing, changing, attractive space of high cultural and economic value. This space is meant to be designed in a way that equally meets the stipulations of socio-economic life as well as the challenges of the ecological development of our world.
The advancement of urban timber building might be one way to implement the idea of integrating cultural significance, economic relevance and ecologic foresight into modern city planning.
Three factors have, among others, turned out to be of particular advantage in this context:
• Prefabrication: Timber components are being prefabricated in ever increasing sizes, thus allowing short terms of construction plus clean and dry sites in urban areas, with a highly reduced noise emission compared to conventional building. • Flexibility: Wood based houses can be easily remodeled. If functional requirements change, they can be adapted without much complication, providing a useful extension of the building’s life. • Eco- balance: As a carbon-neutral material, timber stores carbon dioxide and positively influences a building’s eco-balance, a factor with obvious future significance.
In recent years European timber constructions have been constantly rising in height, which means that wood- based building projects have gradually found their ways into central urban zones.
In Vienna, major timber constructions built so far have been limited to four or five stories. In Switzerland a six-story complex was erected in 2007, in central Berlin a seven-story building in 2008. Only a few kilometers off the City of London, a detached nine-story timber frame residential tower has been completed this year, representing the highest construction of its kind.
Following a noticeable worldwide increase in wood-based building in urban contexts, a further step towards this direction will be made concerning the City of Vienna. This advance is made possible by specifically exploiting the potential of the modern material of cross laminated timber. Perpendicular layers of glued wooden strips increase the dimensional stability of the timber material, thus making it highly adaptable for multi-story residential building, also providing all the advantages of carrying out void free and hence widely secure and controlled timber constructions. Various forms of cross laminated timber elements are being used throughout the project: load-bearing wall elements, multi-story buildings with additional fire protection, but also timber-concrete-composite elements for ceiling constructions. In order to make the buildings in question as safe as they can be, non-supporting external wall elements have been made of a base material of cross laminated timber as well. This means that buildings are all-timber structures, thus widely avoiding the usual problems of structural physics and fire risks in conventional timber framed houses.




























