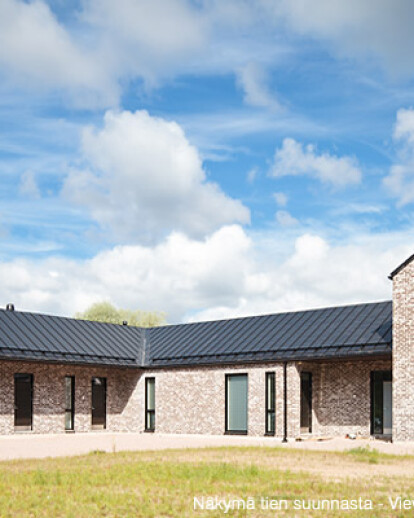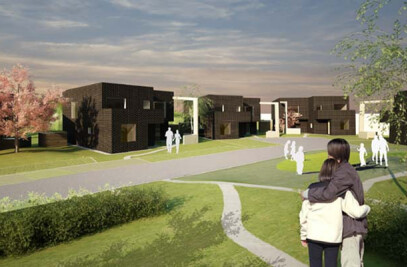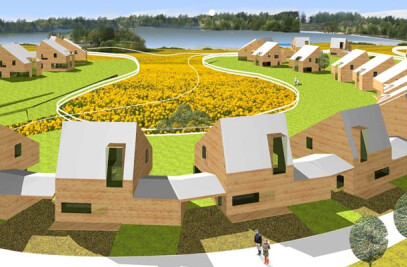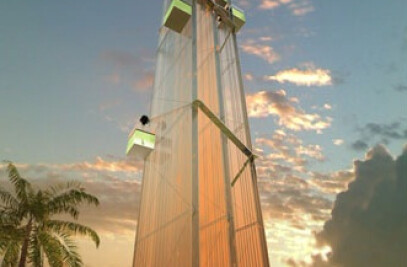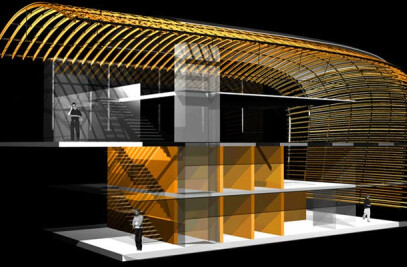Architecture and use: The house is located at the river side and divides the site into two a more public entrance aswell as a more private garden. Entrances to the apartments and cover for the carpark is located at the public face – road -side. All central living spaces open up through the terraces to the sheltered landscape of the river. The solutions in the layout enable the connection between the main and the side buildings flexibly. Architecture is based on simple simple pitchroof masses in different directions.
Materials: The facades are clean mortared brick and the roof surfaces are black tinmetal, entrances and balcony recesses have varnished spurce. The flooring of the internal spaces is mainly polished and waxed concrete.
Energy and sustainable development: The building has been designed to fulfill the low energy standards. In the material choises the aim has been to achieve durability and for the building to be maintanance free. The envelope and the reinforcing elements are thermally insulating, the building has been equipped with efficient heat restoring system and geothermal heating technology. The built house has been measured to have air tightness of 0,9/h (SFS-EN 13829 measured according to method B). Considering the size of the project, the result is exceptional and has accuired careful attention in detailing of the insulation for the building.
