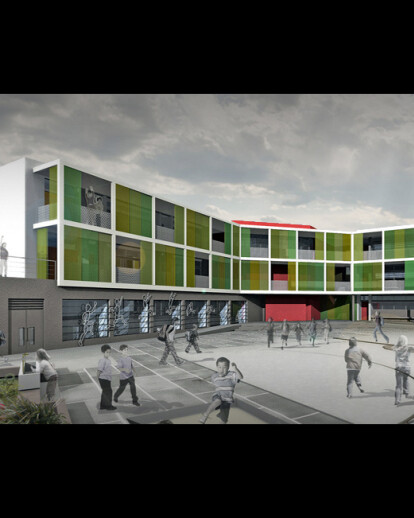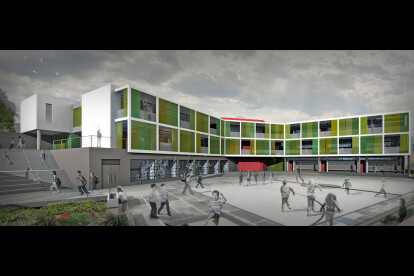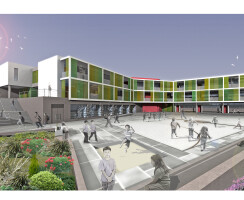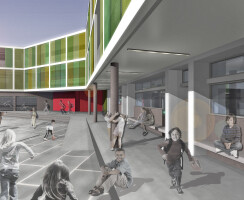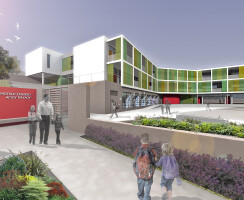The present study participated in an architectural contest for the design of the 1st primary school "Ag. Pavlos" with closed gym at Neapolis-Sikes, Thessaloniki. Emphasis was given on designing a friendly and accessible establishment which would assist the children to adjust more easily to the scholar environmental and schedule. The school building is harmonically adjusted to the natural entourage, as it follows the terrain and takes full advantage of the slopes to create different levels and ensure the best view to the city. The handball court is partially put under the surface to avoid the deterioration of school aesthetic. Special attention was paid to the orientation of the classrooms and the basics principles of bioclimatic design. The architectural synthesis is formed in a “Γ” shape around the central school yard, across the two sides of which the classrooms are situated and are oriented towards the school yard through a colorful glass corridor. The arrangement of the volumes ensures the best view to the school complex. Especially the colors of the glass corridor were chosen as a reference to the color changes of the tree leaves during the year. In the center of the building, at the meeting point of the two main axes that the classrooms create, the multipurpose hall and the library are situated. The building that hosts these two functions is distinguished by its volume, shape and color in a way that it becomes a reference point of the architectural synthesis. Entering the school is possible through two points: either from the existing outdoor stairway on Makedonomahon Avenue which leads straight to the yard or from the existing entrance on Ohi Avenue that leads to the underground parking through a ramp. An independent ramp starts from the same point that can also be used from people with special needs. This ramp spreads across the school fence outside the plot and reaches the main entrance of the school. The school complex is developed in three levels: On the +69.50 level the main yard is situated including outdoor sport facilities and landscaping. There is a direct access from this level to the gym offices and - through an interior escalator - to the handball court. A little bit higher, on the +70.00 level three classrooms are situated and most of the wc installations as well. The main entrance of the school complex is placed on the +73.50 level. There are also five classrooms, the school canteen, the dining room and the multipurpose hall with the necessary auxiliary rooms. The different rooms are connected with glass-protected corridors that facilitate the proper shading, cooling and ventilation of the classrooms. On the +77.00 level there are four classrooms that will probably be used by 5th and 6th grade, four laboratories, wc for the students and the teachers, the library and the school administration offices. Moreover, the corridor in front of the laboratories is specially formed to be used for the presentation of student projects and activities. The library is included to the volume of the multipurpose hall and can be used as a loge over the theater scene when the windows that isolate it from the rest of the volume are open. On the +64.90 level the auxiliary rooms of the school are placed, such as the boiler room, the area of the overall archives and an underground parking that can be easily reached through the stairway or the elevator. On the same level there is the handball court with the necessary locker rooms, the visitors wc and a room used for the storage of sport equipment.
Architect team: Athanasia Makri, Athina Gkouma, Kostas Petrakis advisor : Antonis Meletsis designer
