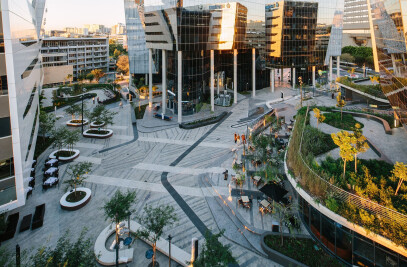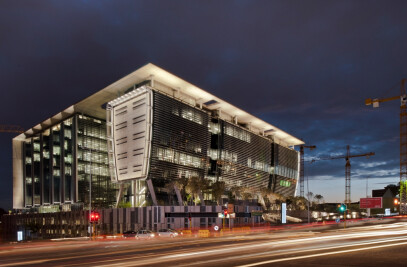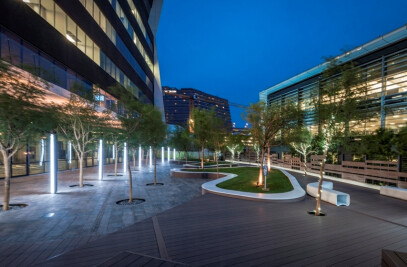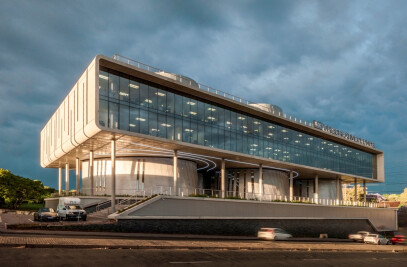Form and space have been put back at the centre of South African corporate architectural design and building construction with the completion of the 15 Alice Lane Towers project in Sandton Central. The twin towers constructed of concrete, glass and aluminium rise as statuesque architectural markers on the skyline of Johannesburg’s north-western suburbs. The architectural form of the towers is unique in South Africa.
Commissioned and built entirely during the hardest economic recession in living memory, this building is a statement of faith in the future of Johannesburg and a measure of what can be achieved when well-integrated teams meet around singular challenges. The construction company used this project and its construction challenges as a positive force, applying key high-level management skills into the project and incentivising well-experienced senior staff to remain with the company by applying their skills to this particular project.
While many commercial buildings have an overt ‘style’, they are formless and have no memorable internal spaces. The 15 Alice Lane project was driven from the outset by a strategic decision to create a unique three dimensional form and an arresting series of internal spaces.
In the competitive market that developed shortly after project inception as a result of the recession, this strategy made the building more desirable than competing properties in a shrinking market.
Viewed from all angles, the building presents a highly patterned and highly abstracted surface of architectural elements that change constantly with the changing time and atmosphere of the day.
The design looked carefully at the construction process, and the optimisation of sequences of construction and the handling of elements, in order to reduce crane time and scaffolding time and costs. In this way, more of the available budget ended up being embedded in the physical building, and less was spent on the process.
From a documentation process point of view, the structural engineering and architectural teams worked in a fully three-dimensional BIM (Building Information Modelling) environment, using Autodesk REVIT software. This led to better service co-ordination and better team communication.
The building houses the offices of well-known and dominant South African law firm Deneys Reitz, which has used the building process as part of a repositioning of its own brand. The interior design and ‘shell and core’ architecture were carried out by the same design group, leading to better integration of built form and brand implementation.


































