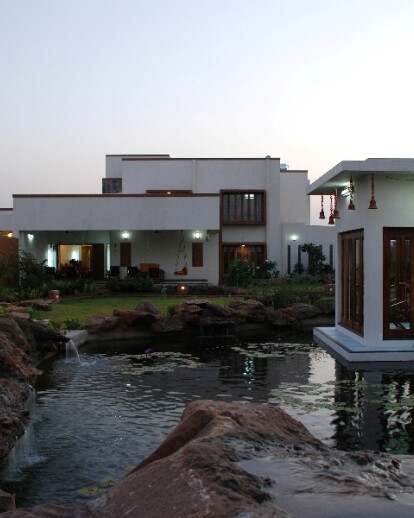The goal of the design was to harmonise the home with its location and surroundings. This was achieved by analysing the survey and climatical information and designing the building to tuck into the site, capitalising on the privacy factor and separating the various areas...i.e A : Public B : Semi-Public C : Private
The Central courtyard is the focal point that draws the eye as soon as you enter the residence.The huge cantilevered porch at the entrance welcomes you.
Sheltering the structure from extreme heat in summers was the primary agenda. Maximising natural ventilation and avoiding solar heat gain were next on the agenda. Security issues with an open courtyard right in the center of the residence were tackled with pergolas running right through at a steep angle between two floors.
A home that is climatically sound, low on maintenance, interspersed with greenery, with privacy high on agenda and highly ventilated.
An inward facing house with a Central courtyard around which all the rooms are located.The external cavity walls, the PERLITE roof insulation, West face sans openings; the deep window boxes, open to sky central courtyard have all created a palpable difference in temperature between the exterior and the Interior. The central courtyard is the heart of the residence which ensures cross ventilation and the escape of hot air continuously. The natural light in the courtyard illuminates the interiors
All rooms are located according to the sun’s movements.. The rooms are cooler in summers and warmer in winters. All the bedrooms face the garden on the north or the south.The master bedroom has a private courtyard on the West face that opens on to the bathroom and the bedroom. All hardware is copper plated including the screws. All the furniture, light fixtures, door handles are custom designed.
Dyed, coloured concrete floors throughout the house. Seamless floors with no joints in every room.
A MONOSTRINGER staircase of steel and rosewood leads upstairs. The open staircase with the floating steps makes the staircase light and airy. The suspended light here lights up all the 3 floors at once.
The swimming pool on the south west lets in the breeze, being in the wind direction during summer .The water cools the air before letting it pass and the residual hot air easily escapes through the opening in the central courtyard.
The main verandah is in the north direction which makes it usable all day and all year around. As it is sheltered from the sun it is pleasant to sit even in the hot summer afternoons.
Sheltering the structure from extreme heat in summers. Maximise natural ventilation and avoid solar heat gain. Security issues with an open courtyard right in the middle.
Rain water is harvested. All water is recycled to be utilised for gardening purposes. Solar water heater is installed on the roof.





























