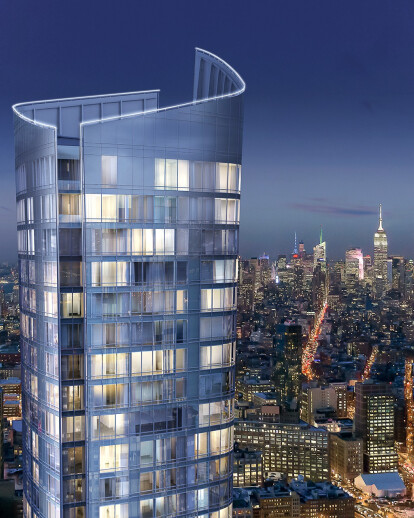Ground Breaks on 111 Murray Street as Sales Hit 40 Percent Mark in Just Five Weeks Development partners Fisher Brothers, Witkoff and New Valley broke ground on 111 Murray Street, the beautifully designed 800-foot flared-glass condominium in Tribeca. The developers simultaneously announced that over 40 percent of its 157 residences are under contract since launching sales on June 17th.
“This groundbreaking ceremony represents 30 years of friendship between three families whose mutual respect and admiration set the course for what will be downtown’s most iconic address," says Winston Fisher, a partner with Fisher Brothers. “We are especially thrilled to be breaking ground with more than 40 percent of our residences in contract – a truly remarkable feat by any measure.”
Completion of the Kohn, Pedersen Fox-designed building is expected in early 2018. Situated on the northeast corner of Murray and West Streets on a 31,000 square foot site, 111 Murray Street represents over 300,000 square feet of salable residences. Its 157 residences will be comprised of one-bedrooms to five-bedrooms priced between $2 million and over $17.5 million. Pricing for the two full-floor penthouses has not yet been released.
“We are extremely pleased to announce the 40 percent mark in connection to sales at 111 Murray Street,” says Douglas Elliman Development Marketing president and CEO Susan de França. “Such high-performance sales velocity is indeed a testament to the level of design and architecture, amenity offerings and pricing 111 Murray Street is providing the marketplace. It is truly a unique property in Tribeca and we are very optimistic for continued success through sell-out.”
Conceived in collaboration with four of the most forward-thinking and highly acclaimed design talents today, Kohn Pedersen Fox‘s 111 Murray Street will house 157 residences designed by David Mann of MR Architecture + Décor with amenity spaces and lobby by Rockwell Group. Both firms are members of the AD100, Architectural Digest’s list of the most preeminent architects and designers in the world. Edmund Hollander is creating the exterior landscape designs including a water fountain, and sculptural art.
“I have been developing luxury real estate for quite some time and rarely are buildings met with such an overwhelmingly positive response,” says Steve Witkoff, chairman and chief executive officer of the privately held, global real estate development and investment firm Witkoff. “Both buyers and brokers alike have been extremely receptive to 111 Murray Street, and I could not be more proud of this beautiful new addition to the Manhattan skyline.”
According to Kohn Pedersen Fox, the design of the building draws inspiration from the tailored lines found in contemporary fashion and the artful glass vases of Venice and Murano, Italy. The rounded form of the tower sets it apart across the Manhattan skyline, with floor plates subtly increasing in size above the 40th floor, creating a gently flared silhouette. The glass skin enclosure elegantly wraps the residential units resulting in magnificently framed, panoramic city and river views.
Amenities Upon entering the double height David Rockwell-designed lobby, guests will be welcomed by a 24/7 doorman, and concierge by Abigail Michaels. Adjacent to the lobby, a free-flowing series of social spaces offer residents places to relax and entertain within, including a patisserie, lounge and veranda, private dining room with fully equipped demonstration kitchen and landscaped private resident’s garden, complete with a 15-foot tall water sculpture.
The building’s expansive amenity spaces totaling over 20,000 square feet also includes a 75-foot lap pool, children’s splash pool with interactive water jets, spa with private treatment rooms, saunas, a fitness center with movement studio, a hair salon, a teen arcade, children’s playroom and a media room. A carefully crafted hammam made from slabs of stone will offer a truly authentic warming and relaxation experience steeped in the Turkish tradition.
Residences With significant consideration for function and how people live today, floor plans and ceiling heights were designed in order to make optimal use of space and views. Designer David Mann has created inspired, urbane interiors that are truly resonating with today’s luxury buyer. The custom-stained white oak floors were designed in a herringbone pattern throughout the foyers and great rooms with four-inch plank flooring throughout the additional rooms and hallways. The ceilings are exceptionally high, ranging from 10’ 6” to 14’ 6” in premium residences. Many of the homes will enjoy direct, private elevator access, a unique feature at 111 Murray Street.
Often serving as a dramatic backdrop to the open great room, the kitchens at 111 Murray Street will feature custom Molteni cabinets with grey-stained & cerused white oak cabinetry, as well as custom matte black finished fixtures designed by David Mann in collaboration with Dornbracht. Appliances will be from Wolf, Sub-Zero and Miele. Dramatic waterfall kitchen islands and backsplashes in honed Calacatta Borghini Marble will serve to enhance the sophisticated space and grand open floor plan.
The five-fixture master bathrooms located on the perimeter glass walls will boast incredible skyline views and floating tubs and will be outfitted with white marble slabs, travertine feature walls and framed marble and mirror vanities. Select residences will have dual master bathrooms. Powder rooms will feature slab floors, feature wall and vanities.
































