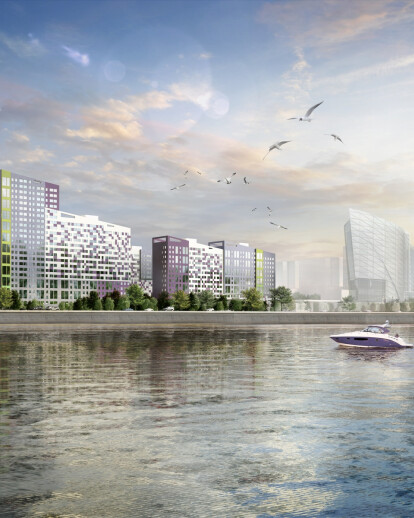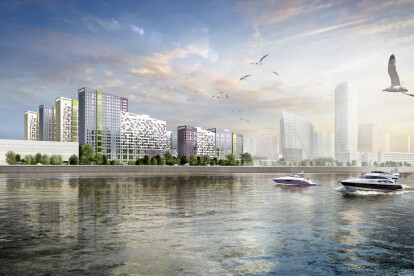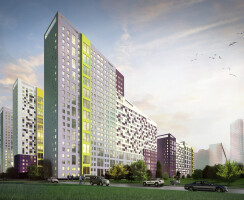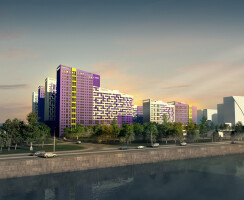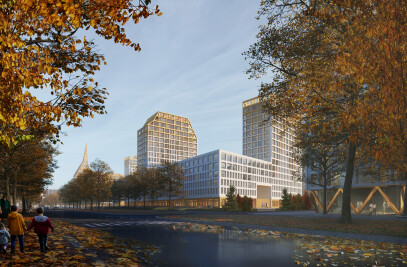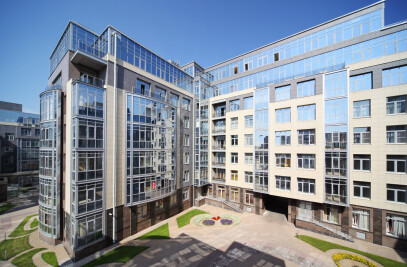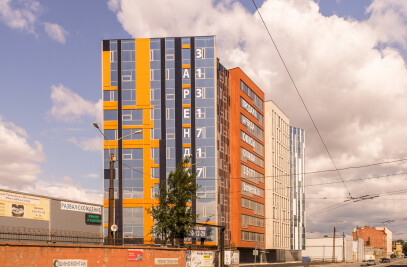Location: Bld.1, Litt.A, Korolenko Street, St-Petersburg, Russia
Project year: 2014
Construction Year: 2016
Authors: S. Oreshkin – Project Manager, A. Weiner – Project Chief Engineer, R. Andreeva – Project Chief Architect T. Kovalenko, E. Oreshkina, P. Kochnev, B. Lvovsky, O. Safronova, M. Nukhina — Architects
“Svetly Mir “Oh, Yunost!” (“Lightful World “Oh, Youth!”) is developed by Seven Suns Development in Nevsky district of St.Petersburg on Oktyabrskaya Embankment. The residential complex presents itself the whole district divided into residential and public zones. 8 houses of 14-25 storeys are included into this project. The constructional scheme of the houses is made with reinforced concrete carrying walls. Interflooring is monolithic, reinforced and girderless. Outside walls are made of ventilated brick. Facades facing is made of the ceramic granite plates. Roofing system is heat-insulated, built-up and out-of-operation. All the apartments will be fine finish and key ready, with furniture and household appliances.
The district is divided into residential and public zones. The following trade & social infrastructure objects will be provided within the public zone: - multilevel overground parking for 966 car places; - kindergarten for 225 places; - trade street with shops located on the first floors; - movie theatre.
The yards will be closed for car acceptance. Children’s playgrounds and leisure zones will be arranged there. The large promenade area will be also provided within the district with bicycle and roller skates paths.
Total area – 180 000 sq m Apartments total area – from 22 to 92 sq m
