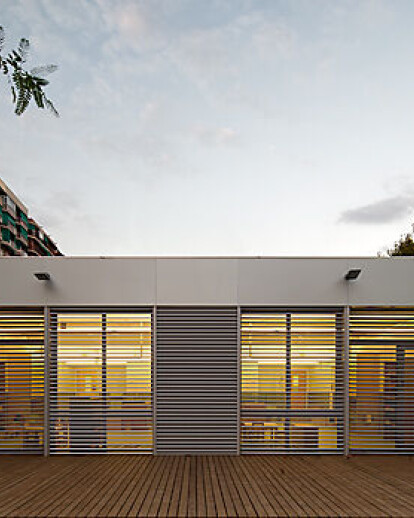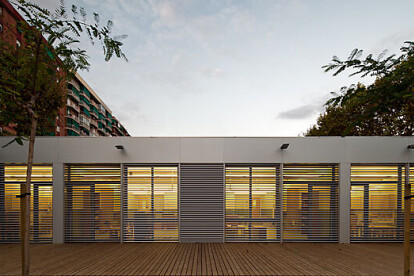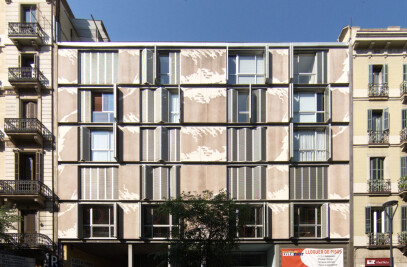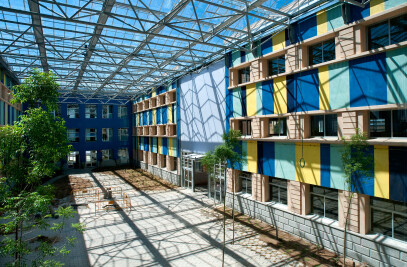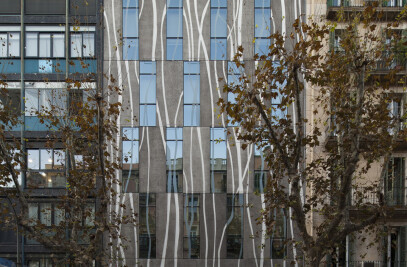The construction site of the kindergarten is located inside a public garden in Sant Adrià district and it faces Peru Street.
There was a great difficulty to overcome: the site was buzzing with activity and the neighbours have their established habits, therefore it was not easy to integrate the kindergarten with the people and the place.
The proposed solution is a building forming a “U” along Perú Street where is located the main entrance of the building.
The building turns into a single volume inside the park connected with the other components. It represents a part of the whole. The central courtyard is enclosed by three different colour façades which allow the kindergarten to become part of the park. Both elements -park and building- share the public space and the new open space created by the building.
The parallel volume to the street embraces the administration and the services areas, whereas the classrooms are distributed around the courtyard.
The building is designed to provide a contemporary response to construction, resources and final costs. It also tries to use new materials and emphasize drywall construction as a finishing product.
The steel structure consists of columns and girders made of rolled steel. The ceilings are made of composite slabs supported by a grid of steel beams. This system allows easy staging and it creates a flowing circulation of the floor plan.
The façade has a ventilated cavity wall with an “omega zeta” panel made of light concrete which combines colour and opacity. Sometimes it allows a lattice using a perforating panel that introduces diffuse light into the building.
The park is surrounded by high buildings and the roof is treated like a façade, which means the roof’s surface is covered by colourful motifs.
