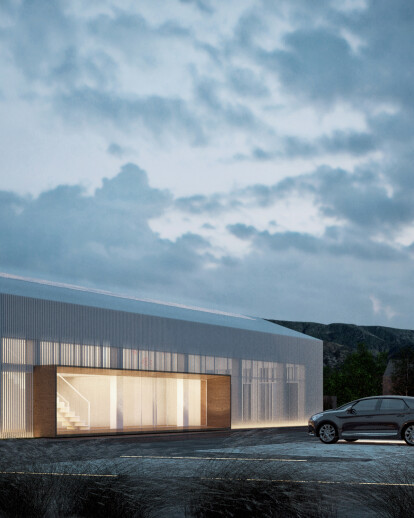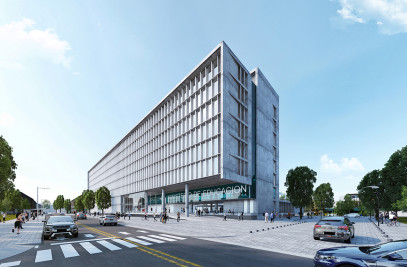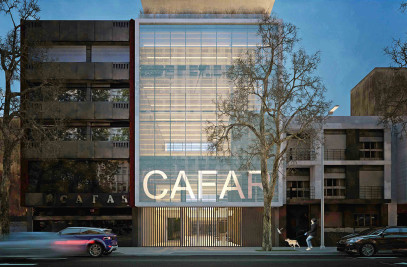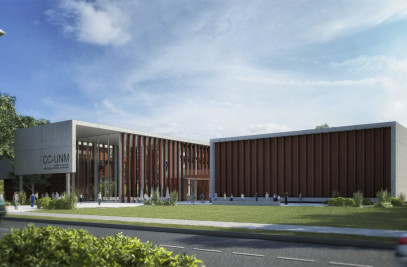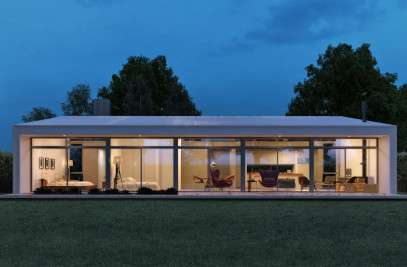The decision to migrate usually is a response to the need of searching for better horizons. Lack of infrastructure that leads to isolation, absence of social facilities and shortage of decent job opportunities are depopulating rural areas.
In order to improve infrastructures of these rural villages and to increase their residents’ quality of life an important state intervention is necessary, thus avoiding the emptying of the villages, decreasing the exodus of people moving to bigger cities and enabling those who decide to remain or come back to find well-being and comfort in rural life even though with a modern and renewed approach.
The reduction of the Goesan-Gun population has severely weakened the ties among the residents in the community. The remaining society suffers an ageing phenomenon and consists mainly of elderly people. This results in a declining interaction between people due to the lack of cultural and social facilities.
We have decided to address these issues with two buildings that promote integration and re-establish the missing social interaction: A Senior Centre and a Junior Centre. The premises for both proposals are: Formally, a contemporary homogenised image, aesthetically determining the buildings as two “Goesan-Gun´s culture and tradition containers” dedicated to the two extremes of ages in the village. In architectural terms these containers symbolize the village`s past and its future. The past as a substantial and formal reference through the steel plate saddle roof being typical in the area and the future through simplicity, absence of ornamental elements, but adding features that characterize the two Centres by their luminosity and flexibility.
Senior Centre: Lack of infrastructure, reduced cultural spaces, stagnation in education and medicine and the shortage of job opportunities increase the exodus of the economically active rural population to bigger cities. Therefore the rural workforce has been decimated.
This building addresses the problem providing a place with outstanding quality to contribute positively to the lives of all residents and the people returning to their farming roots dreaming of a simpler and environmentally friendly rural life.
The Senior Centre not only has the function of accommodation and to provide services, but also is a place for cultural exchange integrating the elderly actively into society. The outdoor space has an orchard for the elder to encourage and train the young in rural tasks and to be used as a community orchard to help the most vulnerable groups.
Junior Centre:
The Junior Centre is thought to be a socio-cultural solution for the families of this rural village focusing on education, recreation and childcare. This project attempts to motivate the economically active population to stay, allowing young families the possibility of growth and satisfy their children´s socio-cultural requirements within the village area.
The building is intended to satisfy these socio-cultural needs by flexible spaces that stimulate a better integration and social interaction combining educational and playful aspects producing an increased attraction to learn and to attend classes on the children. Those spaces allow being modified in the future in case needed, for example for growth of certain areas or the addition of new functions. Quality education in a rural environment achieves several goals: It avoids familial and social uprooting; it enables integration and strengthens the ties among the residents in the community. Education is essential to achieve a new rurality.
The main purpose of this infrastructural project and its benefits is to repopulate the farming villages and to show that a rural environment means quality of life, sustainable development and collaboration, thus demonstrating that building a solid economy and a commitment to sustainability and to preserving nature is possible.
Materiality and sustainability:
In terms of sustainability both centres are equipped with passive techniques for energy saving. Concerning the construction itself the priority is on the economic feasibility and the time-critical aspect. To ensure a low impact on the urban environment the structural elements of both buildings are maintained and the programme is developed within the existing volume with only few additions in drywall construction.
A corrugated steel facade homogenizes the image of both buildings. The pre-painted corrugated steel sheets are added to the existing exterior masonry walls as a cladding and the existing roof trusses are equipped with new corrugated steel roofing, adding a skylight which enhances the inner space quality. A layer of 50mm glass mineral wool for energy efficiency, avoiding heat loss and improving acoustics, will insulate the building. Façade openings will have double glazed windows and aluminium shutter systems that in addition to provide a general uniform image act as sunshade. Replacing the existing carpentries by newer and bigger ones will allow proper aeration by crossed ventilation in spring and summer. Rainwater is collected for cleaning and watering, optimizing sustainability.
In the Senior Centre all structural elements are maintained, adding inside the existing volume a steel deck using dry construction, which upgrades execution times, reduces costs and especially minimizes its thickness, a critical matter due to the very low height available. One single element is added to the complex and stands out for its materiality emphasizing the entrance.
In the Junior Centre colour is used as part of the design, employing a monochromatic paint of white on walls, ceiling and fixed furniture whilst colour is applied on sunshades located on the perimeter surrounding canteen and administration and furniture, books, clothes, etc. To determine and arrange the different programme areas dry construction will improve execution times and reduce costs.
Both buildings dispose of the necessary elements to guarantee free accessibility for every visitor: A chairlift in the Senior Centre and an elevator in the Junior Centre In summary, containers full of natural light, ventilation, sustainable, accessible and integrating the Goesan-Gun community for the future development of its people.
