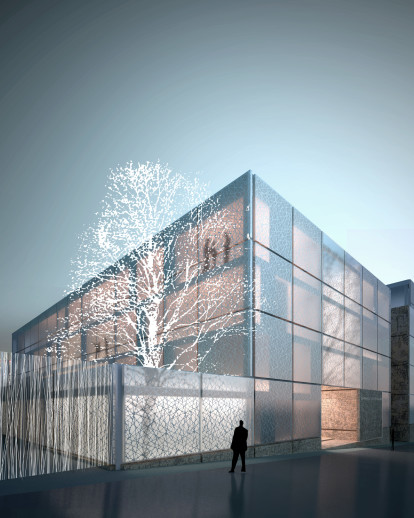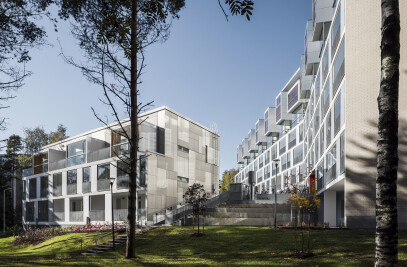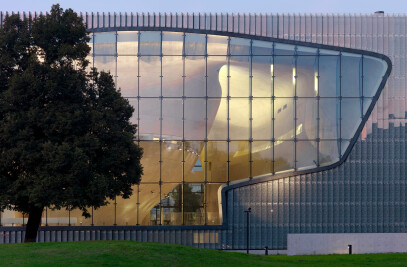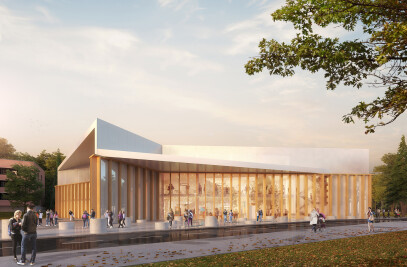“Aiki” is based on the use of universal and timeless values in architecture. Using the most durable mutual elements in Finnish and Japanese building culture a part of Finnish values has been delicately transferred to Tokyo. The “Aiki’s” outer shape is slightly reserved but holds a strong inner atmosphere. This comes from rich spatial design that leads the flow of natural light into the spaces and on the transparent surfaces in a delicate manner.
The modular general design seeks not only architectonic durability but also common links between Finnish and Japanese architectural forms. Structural order, repetition and transparency are the keywords of the design. The frame of the building will be wood. Wooden beams and columns create the structural frame that will be varied by use of different surface materials and by use of different space arrangements like green court yards. The design has several places suitable for Finnish works of art.
The facade is of silk screen printed / opalised glass cladding the wooden structural frame and it is the first layer of the facade. Behind that there is a free space for the air circulation, solar blinds; the last layer is the sound isolating glass/ solid wall structure. This application of double-facade can be used for controlling the air temperature and for assisting the ventilation.
The activities of the Embassy have been divided into sections grouping each function mainly into one floor. From the Main Entrance there is open entry to facilities of Tekes, Finpro, FinNode, Finnish Institute, also to the multifunctional space and to the large meeting room. Other spaces can be reached only through the security control. Both the Ambassador’s representative apartment and the private apartment have privacy and excellent views. One of the main principles for the functional design of the Embassy has been to find good views by channelling them mainly through the terraces of the building. The least possible amount of active spaces of the Embassy is facing towards the housing unit. Instead, various inner court yards have been created to bring character and natural light into the spaces.

































