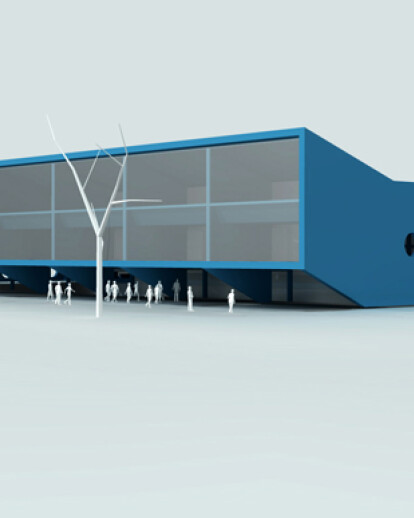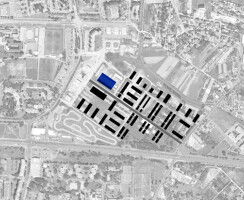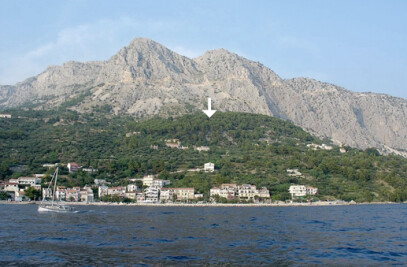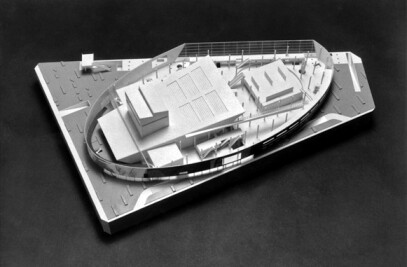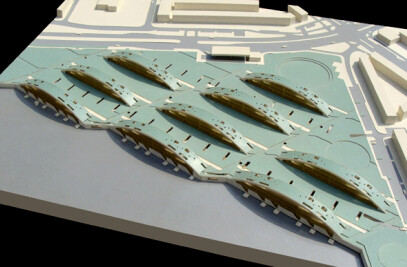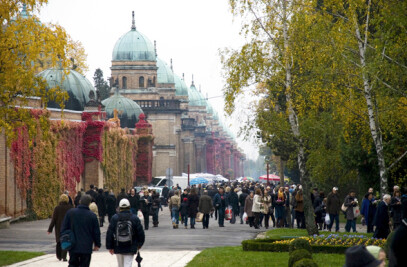The school building is a flat panel among vertical towers of the new residential neighborhood. South façade is lift towards the new main pedestrian pass and its porch is a public covered space of the neighborhood. Common areas of the school are opened towards everyone, while the ‘private’ ones are drawn behind or placed on the upper floors. Younger children’s classrooms are oriented to south and specialized classrooms to north. Entries to the gym, multifunctional hall and the library are placed on the north side where you practically enter directly from outside. Utilities and washrooms are west and east outlines. Playgrounds are placed north from the school.
Products Behind Projects
Product Spotlight
News

Hudson Valley Residence by HGX Design draws inspiration from local agricultural vernacular
New York City-based creative studio HGX Design has completed the Hudson Valley Residence, a modern,... More

Key projects by Perkins&Will
Perkins&Will, a global interdisciplinary design practice, places architecture at its core. With... More

Archello Awards 2024 – Early Bird submissions ending April 30th
The Archello Awards is an exhilarating and affordable global awards program celebrating the best arc... More

Albion Stone creates stone bricks from “unloved” stone
A stone brick is a sustainable building material made using stone blocks and slabs that do not meet... More

25 best engineered wood flooring manufacturers
Engineered wood flooring is a versatile building product that offers several advantages over traditi... More

Austin Maynard Architects designs a “pretty” wellness-enhancing home in Melbourne
Australian architectural studio Austin Maynard Architects recently completed a new two-story house i... More

Ædifica completes residential development in Montreal emphasizing densification, sustainability, and quality of life
Montreal-based architectural practice Ædifica has completed Cité Angus II, the second p... More

Knox Bhavan reimagines challenging London brownfield site as contemporary low-carbon home
London-based architectural practice Knox Bhavan designed Threefold House, a new residential property... More
