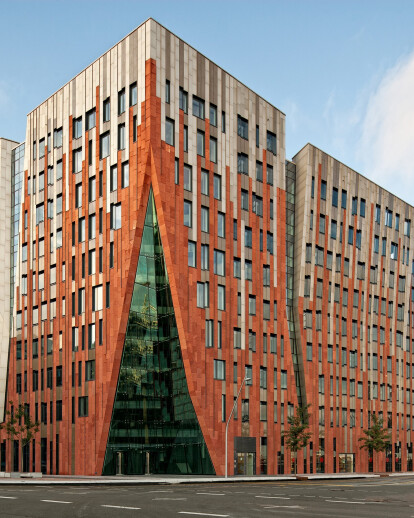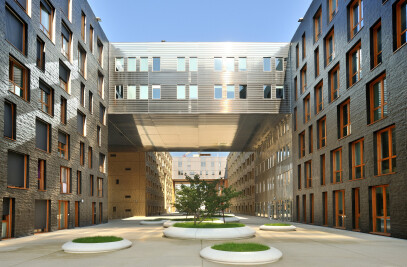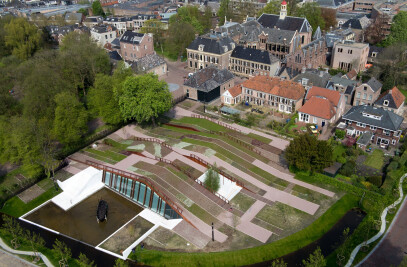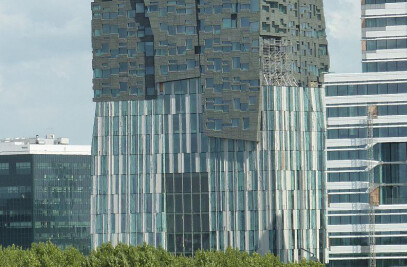The mixed-use building (SPV 1-4 Sumatrakontor) designed by Erick van Egeraat is part of the Überseequartier and the larger plan of the HafenCity waterfront redevelopment in Hamburg, Germany. The new building SPV 1-4 comprises spaces for retail, offices and housing on a gross floor area of 37 000m². Within the Masterplan of the Überseequartier, this building acts as urban attraction, offering retail areas on the ground floor and hosting offices and apartments alongside the main Überseeboulevard that connects the inner city with the river.
The building forms a clear urban block built around an inner courtyard, which is open towards the main boulevard. Aesthetically, the new building refers to the red-brick harbour aesthetics of the historic Speicherstadt on the one hand and the traditional white plaster façades of the inner city on the other. Mixed with glass and aluminium, the outer façades facing the streets are predominantly composed of natural stone. In contrast, all façades towards the courtyard are white. The folded elevation emphasizes the vertical structure and defines a unique statement within the entire plan of the Überseequartier. The Sumatrakontor was awarded the HafenCity Hamburg Silver Certificate in cooperation with the German Sustainable Building Council (DGNB) for its environmentally friendly features and sustainable planning. The HCH Silver Certificate is comparable to the LEED Gold certification. All building materials were selected to for their resource-efficiency, longevity, and a spacious feel. A cooling and heating system activates the building mass by running water circulation tubes through reinforced concrete slabs that cools the building during the day and provide the basic heating load of the building during the winter and transitional months.
On an urban scale, the building’s shape allows for a semi-public space and facilitates social interaction within the Überseequartier, while its architectonic appearance strongly relates to the character of Hamburg. With this concept, the building as a single element supports the leading theme of the Überseequartier development: connecting the inner city with the revitalized waterfront and making the Überseequartier an integral part of 21st century Hamburg.


































