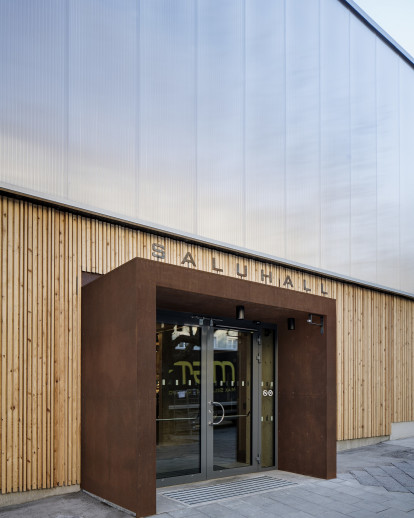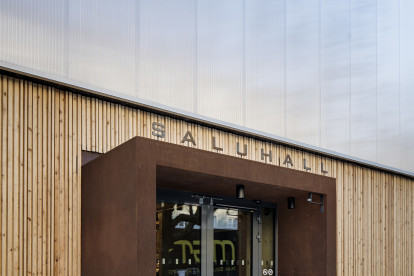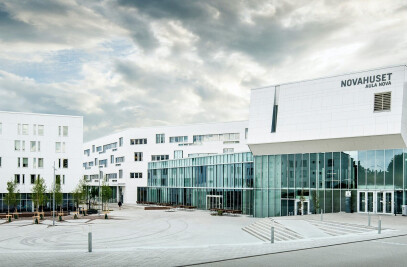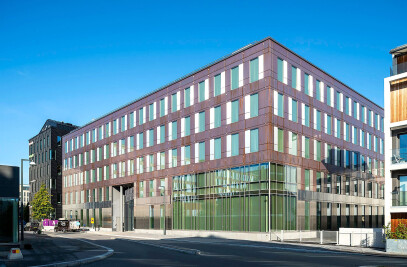After a period of 128 years, the sale of fresh produce has returned to its original location on Östermalm’s Square in the form of a temporary Market Hall, designed by Tengbom. Not only has the temporary market hall brought new life to the area, but been such a success that after only a few weeks, business is going better than in the old Market Hall.
Östermalm’s Square was home to a thriving market trade until the municipality banned the sale of fresh produce outdoors in order to reduce health risks. In 1888 market trade moved in to the newly completed Market Hall on an adjacent site and the square lost its original function. With the erection of a temporary Market Hall directly on the square we are able to contemplate an alternative urban reality that could have been the result of a decision to retain the market’s central location in this busy thorough fare.
Loss of urban space turns into a positive The old Market Hall is in desperate need of modernizing and during the period of its refurbishment (also carried out by Tenbom) there was a need to find a temporary home for the market’s traders in the local area, to retain their clientele. In lack of suitable spaces, the municipality decided on a temporary solution smack bang on Östermalm’s Square. In order to be able to house all the traders and the associated functions the building had to occupy the entire open area of the square (1970 sqm).
From Stockholm city’s perspective it was important to turn the temporary loss of urban space into a positive addition to the urban fabric. We did this by applying considerable care to the design of the building. It required a sense of quality suitable to the local context and the historic Market Hall while using light weight, cost efficient and sustainable materials befitting the temporary nature of the building.
Characteristic and reusable The temporary building’s facade consists of a lower band clad in vertical untreated pine battens of varying size mounted on plywood sheets. In the South West corner of the building and along the Eastern facade the wooden wall gives way to glazing, providing views into the Market Hall and views out for restaurant diners. The upper section of the façade is completely clad in a modular system of translucent multiwall polycarbonate sheeting, providing daylight during daytime and lights up during nighttime. The large scale structure is designed and built with a modular mounting system of steel brackets that enables quick erection and dismantling with the possibility for subsequent reuse and an alternative function at another location.
Market stalls, restaurants and storage are located on the ground floor; while kitchens and technical installations are located on the two mezzanines that stretch along the Northern and Southern facades. The market stalls are situated along wide, straight thoroughfares and the main entrance faces that of the old market hall on the edge of the square. With an entrance strategically located on each of the building’s four facades, the existing flow of pedestrian traffic is able continue across the square through the Market Hall during opening hours.
Good architecture pays off The goal has been to create an attractive temporary addition to the heart of Östermalm that has a positive effect on its surroundings day and night. A transient event in Stockholm’s urban history that will generate a strong flow of visitors to Östermalm and build upon the internationally renowned reputation of the historic Market Hall. Longer opening hours in the temporary hall has brought the area new life during evenings, as well as a new clientele, without excluding or losing the patrons. A local newspaper recently reported that business actually is going better in the temporary hall, compared to the old. As architect’s we’re proud and happy to be able to show how good architecture pays off, both to the city, it’s inhabitants and to the market’s traders.
The Temporary Market Hall was the winner 2016 in Design S Award in the category Architecture. The project has also been nominated in Mies van der Rohe Award.
2013 Design Concept Phase Then the decision to renovate the historic Östermalm's Market Hall was taken, a smart solution was needed to provide alternative accommodation for the Market Hall's retailers during the two year long renovation period.
While the old Östermalm's Market Hall is being refurbished, a temporary Market Hall will be erected in the middle of Östermalm’s Square in Stockholm. This will house most of the retailers and kitchens and enable this important institution to continue to function in the heart of Östermalm. The new temporary building covers an area of 1,970 square metres (58 m x 34 m and 9-11 m in height).
The existing Östermalm's Market Hall is internationally renowned and a fantastic food destination for all Stockholmers as well as tourists. The Market Hall's popularity has a significant impact on its surroundings creating a strong flow of visitors that benefit other retailers in the area. To simply close the food hall for renovation was not an option. The solution was a temporary Market Hall on Östermalm's Square – the origin of market trade in the area before the existing Market Hall was erected 127 years ago.
The temporary building's construction consists of a prefabricated timber frame, with a facade of vertical wooden battons on the lower part and translucent multiwall polycarbonate sheeting on the upper part. Along the eastern facade and south west corner of the building the wooden facade gives way to glazing providing views into the Market Hall and views out for restaurant diners. The building is designed and built with a modular system that enables quick erection and dismantling with the possibility for subsequent reuse at another location. The hall is planned to open for business in April, 2016.
Market stalls, restaurants and storage are located on the ground floor; while kitchens and technical installations are located on the two mezzanines that stretch along the Northern and Southern facades. The market stalls are situated along wide, straight thoroughfares and the main entrance faces that of the old market hall on the corner of Nybrogatan and Humlegårdsgatan. The Market Hall's generous ceiling height and rooflights allow good daylight penetration throughout the interior space and emulate the principles and grandure of the existing hall.
The extensive network of existing underground installations buried under Östermalm's Square and difficult ground conditions have provided a serious challenge for the project. The square has a slope of approximately 1.9 m across its length and a metro station located directly underneath. The outcome will be several permanent improvements for Stockholmers such as replaced sewer pipes and a modern vacuum waste collection system for the square and Market Hall.
Considerable care has been taken to design the temporary Market Hall with a sense of quality befitting the historic Market Hall while using light weight, cost efficient and sustainable materials befitting the temporary nature of the building. The goal has been to create an attractive temporary addition to the heart of Östermalm that has a positive effect on its surroundings day and night. Full of activity and life during opening hours and a warm shining beacon when the facades translucent polycarbonate sheeting is lit up at night.
Architects: Mark Humphreys, Johan Cederlöf and Karin Löfgren, Tengbom Client: Stockholm City Real Estate Department Year of Commission: 2013 City: Stockholm, Sweden Image credits: Tengbom

































