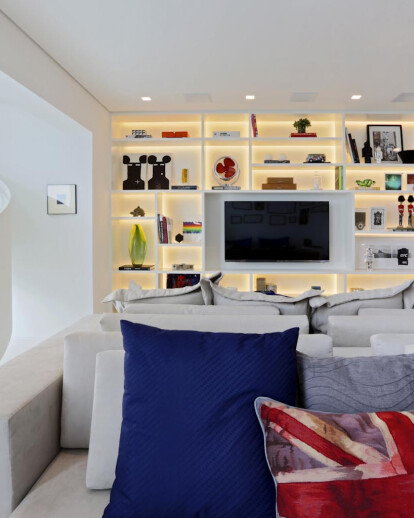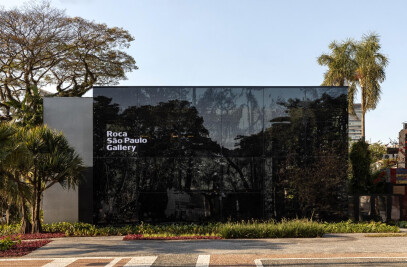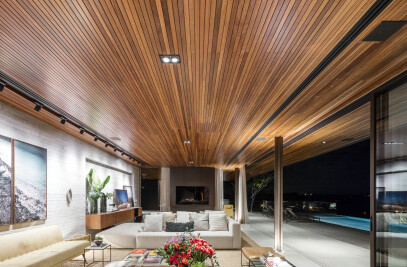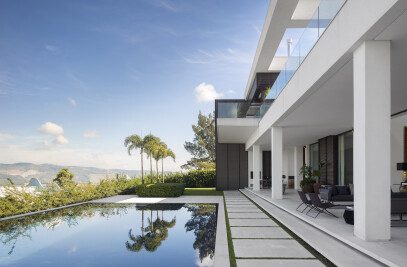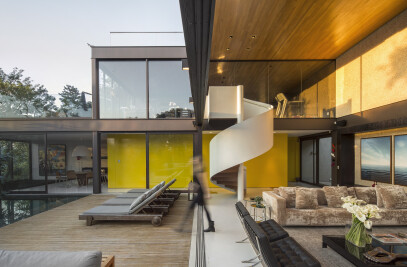Permanent coexistence and speed in the flow of information. These are the key elements in the interior design project conducted by architect Fernanda Marques, the goal of which was to optimize the hectic routine of a young couple in São Paulo – both journalists. Located in the district of Panamby, the duplex apartment, with 210 m2, double-height ceilings and a mezzanine, had most of its internal areas remodelled before it was furnished so as to meet the particular needs of the owners. Request number one: the mezzanine area was to be enlarged to contain a multimedia room with enough space for a DJ’s pickup. A sculptural spiral staircase, light and minimalistic in spirit was the solution found by the architect to link the two floors. There was also a concern to integrate the living areas. So the dining room and guest toilet were connected both to the kitchen and access to the master and guest suites. White is the prevailing colour both on the walls and in the cabinetry. Colours are used only in accents in the furniture and other décor items, as is the case of the giant shades that add an orange glow to the dining room, where white reigns otherwise. Throughout the apartment, however, pieces that belong to the couple’s private universe are displayed, which makes staying in the spaces even more personal and intimate. "The project was conceived basically around well-defined volumes and softened contrasts, particularly between the white and natural wood. With no major ruptures", states Fernanda. Among the highlights the architect mentions the art that takes up the whole of one of the living room walls – including part of the ceiling – which emphasizes the space’s verticality and invites one to contemplate. That in addition to the large lit bookcase, which spans both levels at the opposite end.
Project Spotlight
Product Spotlight
News

Mole Architects and Invisible Studio complete sustainable, utilitarian building for Forest School Camps
Mole Architects and Invisible Studio have completed “The Big Roof”, a new low-carbon and... More

Key projects by NOA
NOA is a collective of architects and interior designers founded in 2011 by Stefan Rier and Lukas Ru... More

Introducing the Archello Podcast: the most visual architecture podcast in the world
Archello is thrilled to announce the launch of the Archello Podcast, a series of conversations featu... More

Taktik Design revamps sunken garden oasis in Montreal college
At the heart of Montreal’s Collège de Maisonneuve, Montreal-based Taktik Design has com... More

Carr’s “Coastal Compound” combines family beach house with the luxury of a boutique hotel
Melbourne-based architecture and interior design studio Carr has completed a coastal residence embed... More

Barrisol Light brings the outdoors inside at Mr Green’s Office
French ceiling manufacturer Barrisol - Normalu SAS was included in Archello’s list of 25 best... More

Peter Pichler, Rosalba Rojas Chávez, Lourenço Gimenes and Raissa Furlan join Archello Awards 2024 jury
Peter Pichler, Rosalba Rojas Chávez, Lourenço Gimenes and Raissa Furlan have been anno... More

25 best decorative glass manufacturers
By incorporating decorative glass in projects, such as stained or textured glass windows, frosted gl... More
