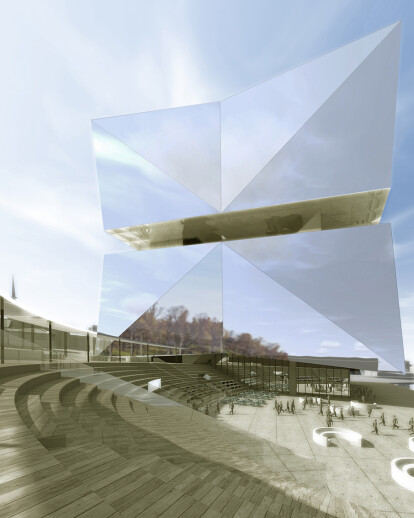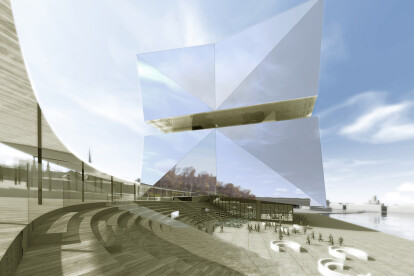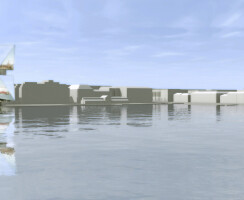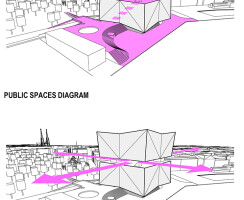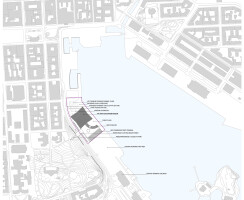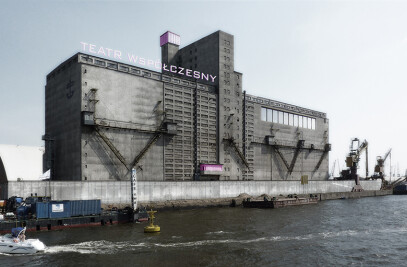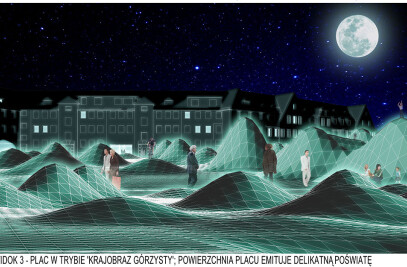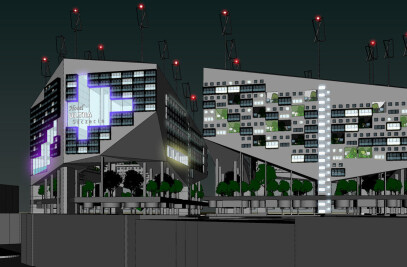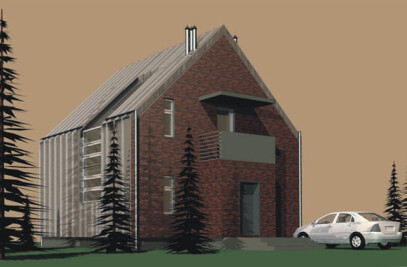project info: location: Helsinki, Finland year: 2014 credits: collaborators: S.LAB architektura / Tomasz Sachanowicz and Bielenis architektura / Szymon Bielenis, Joanna Borek status: competition entry photo credits: s.lab + projektor websites: www.s_lab.republika.pl www.bielenis.com
Thoughts behind the design of Guggenheim Museum in Helsinki
Connection with the city ‘Art museum as a contemporary cathedral (of culture)’ - reflected in cityscape. Scale of new museum relates to the great churches of Helsinki.
Public spaces sequence – the public route ‘Maximizing public space’ - we propose not merely iconic, sculptural building but want to extend public space and make use of the opportunities which are on the site (views and harbor location). We limited the footprint and left as much free public space as possible. We multiplied it with a public in-between terrace and roof terrace onto which you are transported by public escalators. Thus created space sequence starting with bridge connecting the park with pedestrian deck, through Amphitheatre Stairs, Entrance Plaza, In-between Terrace and Roof Terrace is fully public and can be entered without tickets, independent from the museum and operate even when it’s closed. That’s where the city can partner with Guggenheim Foundation to deliver the building.
Form ‘The world is already complex, we have to simplify’ – reflected in the shape of building volume. External absolute, basic form of the cube slightly distorted by ‘pinching’ the corners makes it recognizable, unforgettable and unique. Large size of the museum building is mitigated by a reflective skin, which acts as mirror for the city, similarly to the nearby sea water surface. Facades which reflect the surroundings are never twice the same – they absorb the changing image of the city with changes of the weather, changes of the daylight, dynamics of transportation and pedestrians. Mercurial and ethereal appearance of the building relates to the contemporary art itself. Insertion of such a large structure in the city, which is always accompanied by discussions and arguments, in this case is almost unnoticeable.
Sequence of spaces - internal organization Museum building is organized around three main elements of spatial program: 1. Large entrance hall with mezzanine and grand stair. 2. Multipurpose Zone / Rectangular Atrium with galleries around it and ramp for communication between the galleries levels. 3. Circular Atrium with Large and Small Exhibition spaces around it on two levels, which are connected with spiral ramp. Circular Atrium has a specially designed skylight device in the ceiling, which reflects and disperses natural light. All the other elements of the program are between those three main spaces. Generous Circulation / Events areas are available for all sorts of unprogrammed happenings and events.
Structure Spatial steel frame cage hanging on two reinforced concrete cores and supported by additional concrete columns. Technical floors are Vierendeel trusses stiffening whole structure.
Materials Interior finishes: timber floors, timber detailing, glass, stainless steel, plasterboard. Envelope: polished stainless steel and mirror glass for the areas with windows. Terrace decks: natural timber planks.
Environmental Use of sustainable or recyclable materials: steel and wood. Employment of rainwater recycling system: harvesting the water from the roof surface, storing and processing the water and then using the water for flushing the toilets in the building. Geothermal heat pump system as alternative for city network of heating and cooling. Facade system supporting natural ventilation.
