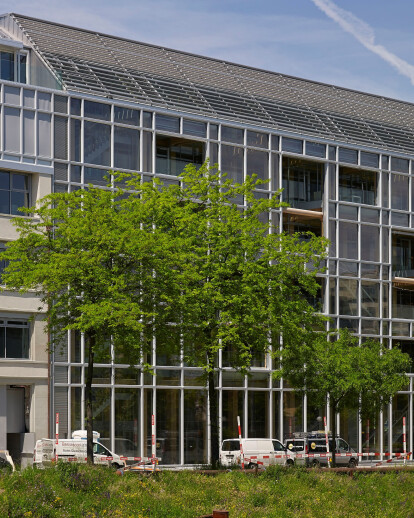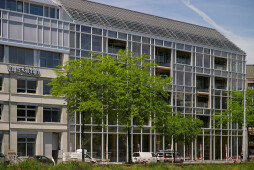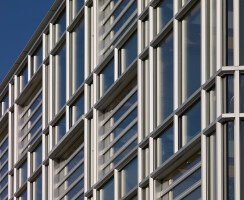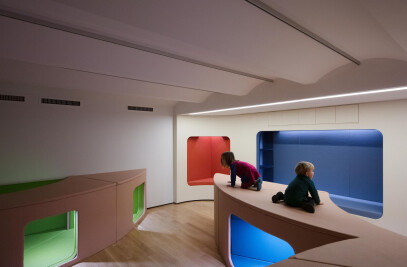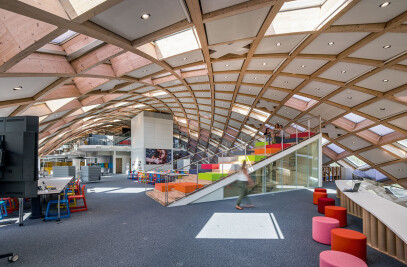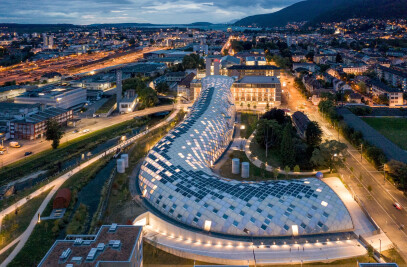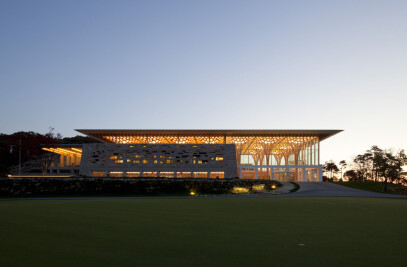The project for the headquarters of the Swiss media company Tamedia is situated in the heart of the city of Zurich in a 1,000m² site within a larger urban block where the main buildings of the group are currently located.
The site is positioned towards the east part of the block and has the particularity of developing through almost 50m of linear façade facing the Sihl water canal. The implantation of the new building basically responds to the footprint of the existing building to be demolished but this time creating continuity with the facades of the buildings beside as well as taking advantage of the maximum allowed height in order to optimize the exploitable office area in this side of the building block.
The main access of the building is situated in the north angle of streets Werdstrasse and Stauffacherquai and will actually become the principal entry of the whole building complex. The building develops within 7 stories over ground floor with two basement levels for a global net area of 8,602m² to which we can add 1,518 additional square meters that correspond to the two-floor extension project located on the roof of the neighbor building at number 8 of Stauffacherquai street. From an architectural point of view one of the main features of the project is indeed the proposition of a main structural system entirely made designed on timber that, other its innovative character from a technical and environmental standpoint, gives the building a unique appearance from the inside space as well as from the city around. In order to reinforce and express this idea the building skin is entirely glazed and special attention was given to achieve a low energy transmission levels that responds to the latest and very strict Swiss regulations in terms of energy consumption. Facing the city, the building also features an “intermediate” space throughout the whole height of the east façade that other its role as “thermal screen” within the general energy consumption strategy, also becomes a unique spatial experience with lounge areas and connection vertical links between the different office stories. These “balconies” can be used as informal meeting and rest areas that will also have the particularity of having a façade composed of a glass retractable window system that allow to “transform” these spaces into open air terraces that reinforce the privileged relationship between the interior building and its surrounding landscape.
Innovation: The timber main structural system is in great extent the most significant innovation of the project. From a technical and environmental point of view the proposed this timber structure is a unique response to this type of office building and the fact that the structural elements are entirely visible also gives a very special character and high quality spatiality to the working atmosphere.
Sustainability: Besides the clear contribution to sustainability on the choice of timber as the main structural material (only renewable construction material and the lowest C02 producer in construction process) the global mechanical system has been designed to meet the highest standards in energy issues (The intermediate space other its “thermal barrier” function is part of the public spaces that will be heated and cooled with the extraction air from the office area).
