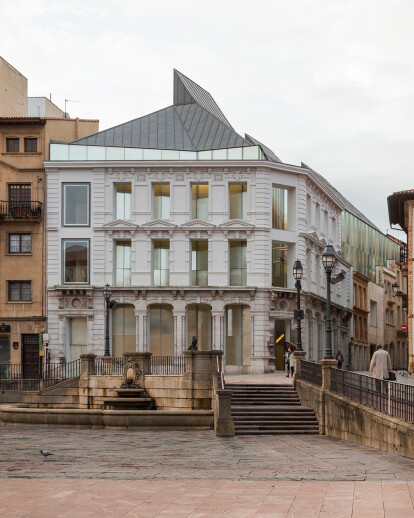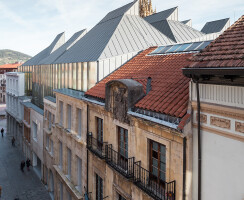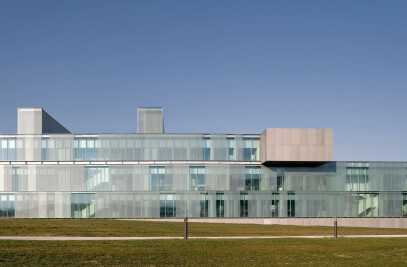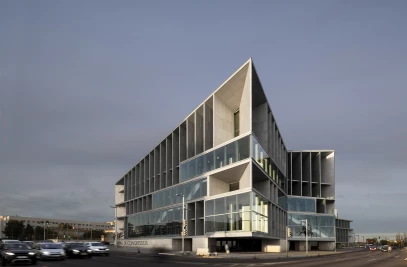The project addresses the whole complex, including the future of the Velarde Palace and the Casa Oviedo-Portal. Only through such a comprehensive approach can the optimal functioning of an institution as important as the Fine Arts Museum of Asturias be guaranteed.
With this idea as starting point, the project contemplates raising an altogether new building within the urban complex. That is, the sequence of existing facades around is taken as a contextual condition, and these facades take on the role of an urban ‘backdrop’, unquestioned, against which to erect a new building with a facade of its own; a facade that reveals itself, is discerned, through naked, totally frameless openings. In the exterior it will be possible to complete a large luminous construction, glazed and full of reflections, that will project outward and superpose itself on urban history, giving the new Fine Arts Museum of Asturias a bold but complex image.
The other fundamental element for explaining the building’s relationships with the context is the inner block courtyard. Through luminous glazed catwalks, the courtyard becomes a place for encounters and an element connecting the various buildings of the museum complex.
A look at the new floor plan throws light on the importance of the courtyards, the voids, in shaping the entire complex. Both the block courtyard – adequately upgraded and incorporated into the organization of the complex – and the covered court of the new main edifice, which acts as a great skylight articulating and structuring access points and circulation elements, becoming a reference space for the entire complex, are key parts of a proposal that conceptually and physically expands the current premises made up of the Velarde Palace and the Casa Oviedo-Portal.
Light is always important in architecture, but more so in a museum. Naturally we’re not referring to the artificial lighting, which of course constitutes a project in itself, but to natural light. Ideally, the presence of natural light is exquisitely subtle. And the project has tried to work toward this ideal through the logic of the voids, whether the block courtyards or the central core, and through the logic of the skylights, which directly affect the higher floors.
There are two unique elements in the new construction. One is the new facade behind the historic one running toward Calle de la Rúa and its corner with Plaza Alfonso II. More than just a facade, this is an element of great formal, visual, and functional intensity. On one hand it will be the museum’s new image, an image always tempered by historical realities. It also shapes the public stairway, which gives access to all the museum levels, and the double- and triple-height entrance spaces; spaces that engage in dialogue with the historical facades in the way they converge with and diverge from them in the interior. The project concentrates the two periods in this thick facade and allows an oblique view of the existing city, from inside, through these facades.
And finally, with the surface of the existing facade ,the new facade with an elaborate glass finish produces a play of crossed reflections inside; an interaction between two facades that creates a space of rich intensity.
Also unique in form are the skylights on the roof, which, being set back from the line of the facade, has little impact on the exterior, but gives great quality to the interior.


































