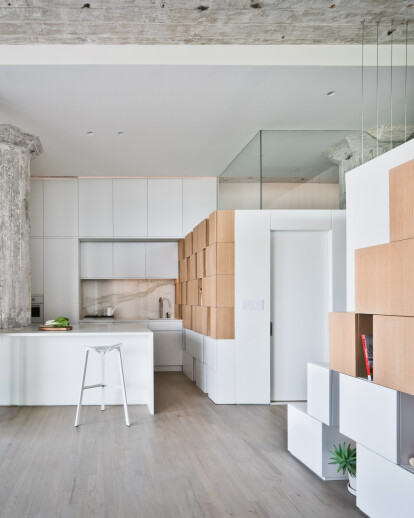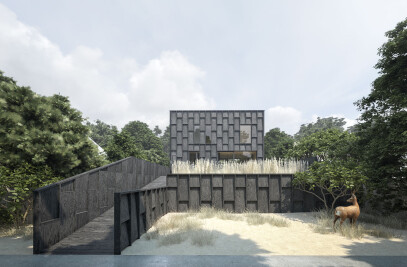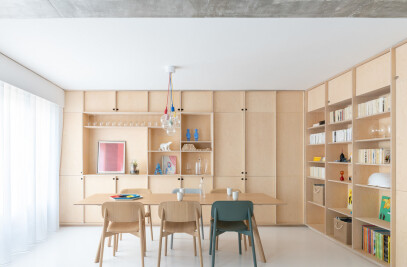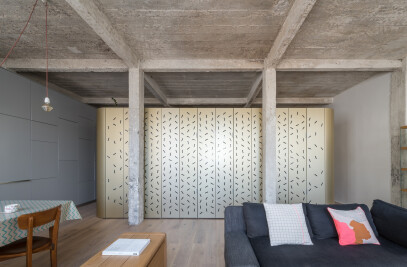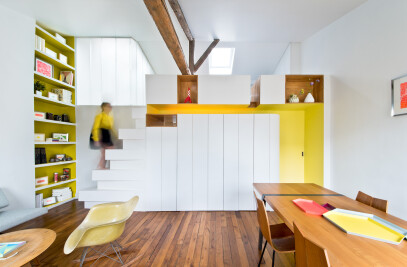SABO project recently completed the gut renovation of a Brooklyn loft located in a former die casting factory built in 1913. After a 1980’s residential conversion, all concrete columns and ceilings were concealed. The removal of most partitions and a vast 4’ dropped ceiling presented the opportunity to reveal the authenticity of the building as well as dramatically expand the space.
Under the reclaimed 12’-0” ceiling, a new 7’-8” datum is defined by the height of a series of new partitions, custom cabinets, walk-in closet, glass enclosures and a new mezzanine. The vertical combination of opacities and transparencies manages privacy while bringing natural light to every single space. The new connections between rooms establishes a continuum that seem to expand each space beyond it’s limits.
Storage is maximized throughout the kitchen and bathroom with the use of matt white handleless panels that contrast with the materiality of the concrete. In addition, a custom built-in collection of wood containers stretches from the kitchen to the bedrooms while integrating stairs, display shelving, lighting and a home office.
The bathroom was designed around a diamond shaped ceramic tile that determines all dimensions including the apartment’s new datum. No less than 3 colors and 9 shades are combined in bold graphic patterns and gradients that wrap seamlessly around the walls and floor seemingly flooding the space.
