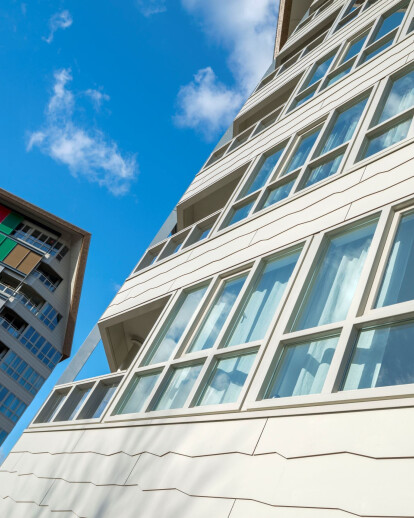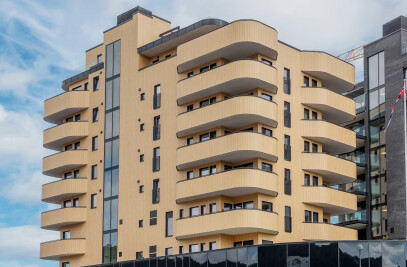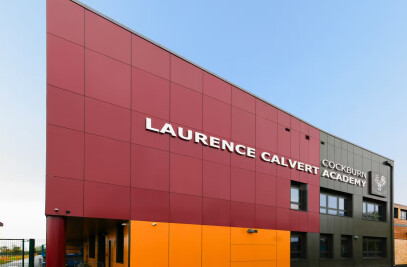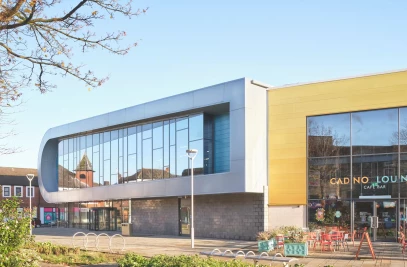With their eye-catching design 't Zicht was selected for the realisation of two buildings with 50 apartments at the very northern edge of Leusden.
“Our design pays homage to the history of Leusden. Not only to the collection of small towns and villages that it has evolved from but also to the fabulous landscape. Almost every apartment is different and offers an unspoilt view of both the city and the land”, says Architect Lars Zwart.
In September 2013, the building was completed and all apartments were inhabited. These are buildings that recall to the almost no longer visible history of Leusden: a time of ribbon development of farms and sheep folds with a typical character for the region.
Natural shapes with a nod to the past
“Our immediate instinct for this unique spot on the edge of Leusden was to create two buildings which are sympathetic to the environment and have fantastic views of the landscape. Not isolated objects, but buildings with expressiveness which blend in with the landscape, the history and the people of Leusden.
The multicoloured blinds on the front elevation bear the colours of the coat of arms of the region; the shape of the roof is reminiscent of the sheep folds that once stood here. The naturally shaped, gnarled ROCKPANEL boards are a reference to the sawn weather boarded wooden planks of the old traditional farmhouses.
Almost every apartment is unique because the layouts of both towers are almost triangular. As a result you can easily see all the way around the buildings at ground level and the view over the inspiring landscape is ever present. With our design we have shown that a high-rise development doesn’t have to be a rectangular box, but can take on a form that is truly sympathetic to the landscape!”
Facade cladding with a modern touch
For their much talked about design for ’t Zicht in Leusden, the team of architects from Lars Zwart chose durable facade cladding from ROCKPANEL.
The easy workability of ROCKPANEL board material made it possible to provide the facade with gnarled panels. Thanks to its weather-resistant nature and moisture resistance, it was not necessary to protect the board edges. ROCKPANEL is as workable as wood and as durable as stone. These properties mean that ROCKPANEL facade cladding can be installed quickly and cost efficiently.
“Using ROCKPANEL we were able to create warm, white and maintenance-free facades which are a stylised modern translation of the weather boarded wooden facades of the old farmhouses characteristic of the region. Precisely what we wanted”, according to Architect Lars Zwart.


































