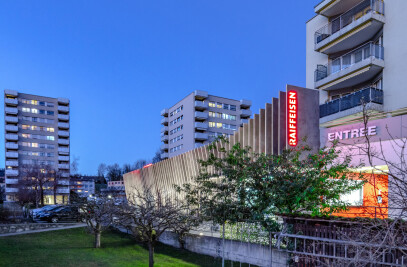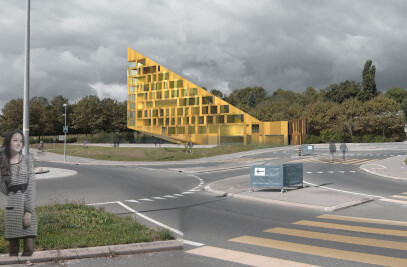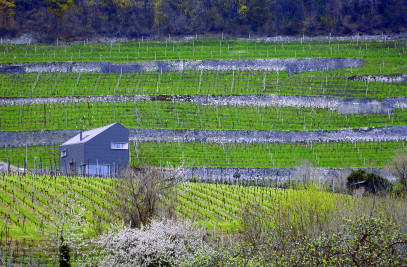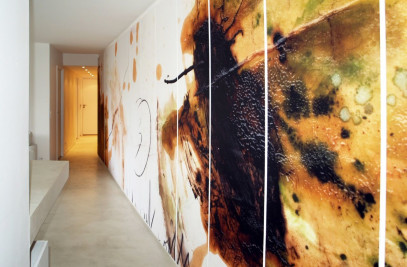The Espace St-Marc, a space for events and spectacles is located in the winding site of Dranse. Held in between two concrete blocks, the lobby and main hall open up towards a perspective of the valley. From the interior the windows frame for our benefit the contours of the landscape.
The main hall offers a 900-sqm vast horizontal space, capable of holding a mobile 650-seat bleacher. Different spaces annexed to this main hall (lobby, projection room, assembly hall, etc.) allow, through the different levels a variety of multifunctional usages.
While the materiality of the interior is treated as light rather than color, with a combination of golden and warm tones that highlight the natural light of the whole.
The overall volume is a single prism that combines the facades and roofs in a single composition and enveloping material. The stainless steel coating sometimes shiny and sometimes matte creates a subtle game that interacts with the surrounding environment.
The material erases itself to express and reflect the surrounding context while the folds of the roof create a playful dialogue with the distant landscape and the mountainous « skyline » characteristic of the valley.




























