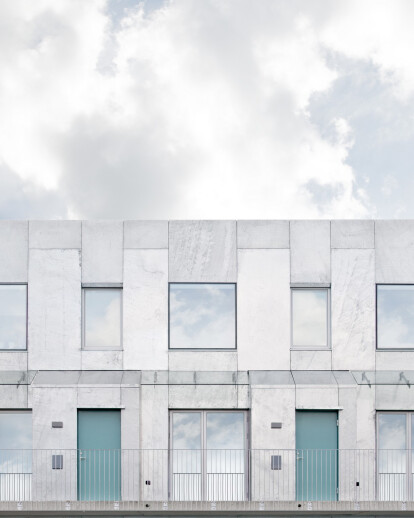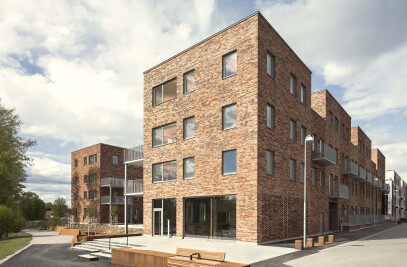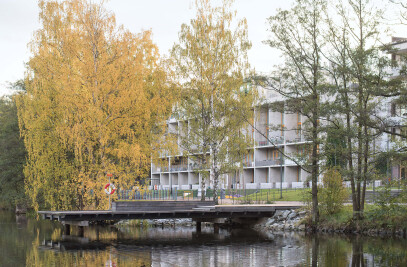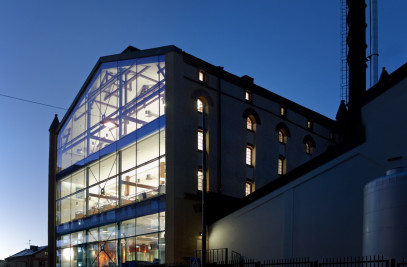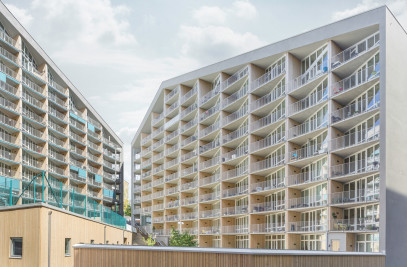Having nourished an unfulfilled dream of his own doll’s house since boyhood, Per Johanson of Joliark has finally seen it take real shape in this metallic apartment complex on a former industrial site outside Stockholm.
The project comprises 44 dwellingsorganised within two volumes.A driving force in the design process has been the preservation of a pure and simple material expression. Rigorously composed meetings between wood, concrete and steelensure the maintenance of a sense of whole.
The façade wraps around the structure like a protective cloak of galvanised steel sheet, an image emphasised by flush precision detailing.The thematic solidity of the project is juxtaposed by its western elevation where double height balcony compartments create the explicitdoll’s house aesthetic.As a metaphor the doll’s house also relates particularly well to the legibility of the buildings, the internal arrangement manifesting itself clearly to the passer-by as the balconies define the scope of each dwelling.
The units are modularly assembled into a taller volume stacking 23 maisonettes and a shorter one where maisonettes and single storey apartments collaborate. A south facing communal garden separates the two metal clad buildings that are connected by a glazed circulation towerdistributing access to the apartments by a system of balconies. Strategically positioned between the garden and the kitchen these access terraces become a natural place for social interaction.
The private zones of the apartments are set apart from the more public areas by straightforward means, collecting the bedrooms upstairs in the maisonettes or facing north in the single storey dwellings. Internal wall openings illuminate central spaces to generate a greater volumetric transparency without compromising the sense of privacy.
Openness is a common theme throughout, blurring the boundaries between inside and outside. The cast fin walls framing the balcony compartments continue internally as an exposed concrete wall. Natural stone slabs in the window ledgesspill down on the floor where the heating is distributed via a stone frieze sitting flush with the timber boards. The wood in turn transcends the domestic realm to form a warm backdrop within the balconies.
The seamless character of the snug metal envelope holding the project elements together has been achieved through meticulous technical solutions. Roof gutter and drainpipes have been carefully integrated into the surface, the galvanised fabricfolds sharply over corners, tucks away window frames and pleats into a weather bar. Perforated sheet make up the metal balustrades and coats the freestanding escape towers to further the smooth material impression. The façade panels are welded to a framework that connects directly to the concrete wall, their rhythm harmonizing with the spacing of windows and is reflected in the glass pane arrangement of the main circulation tower.
