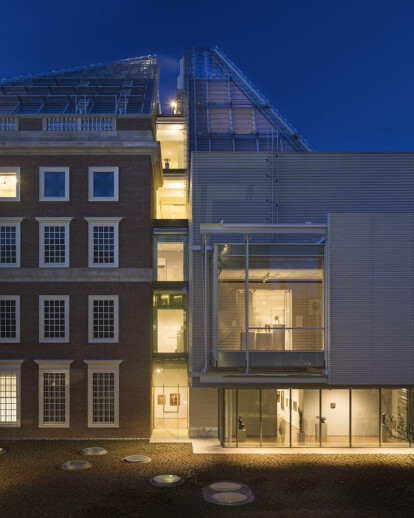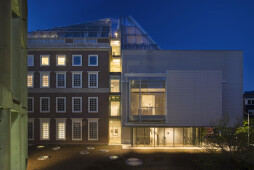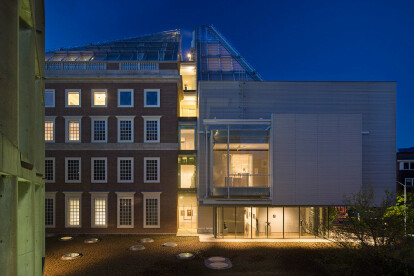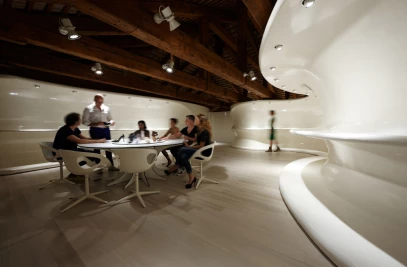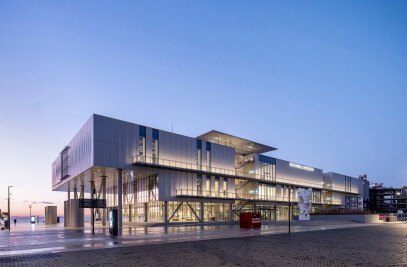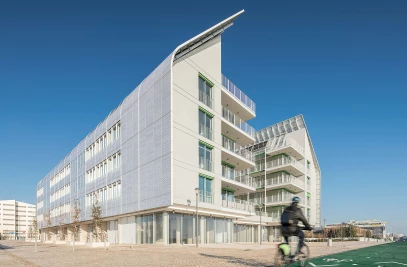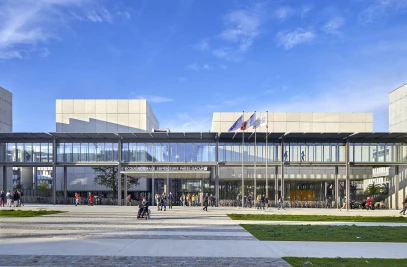Harvard Art Museums’ Renovated and Expanded Facility Opens
New home provides greater access to the collections, among the nation’s largest and most renowned, for students, faculty, scholars, and the public
The Harvard Art Museums—comprising the Fogg Museum, the Busch-Reisinger Museum, and the Arthur M. Sackler Museum—open their new Renzo Piano Building Workshop–designed facility to the public on November 16, 2014. The renovation and expansion of the museums’ landmark building at 32 Quincy Street in Cambridge brings the three museums and their collections together under one roof for the first time, inviting students, faculty, scholars, and the public into one of the world’s great institutions for arts scholarship and research. In the Harvard Art Museums’ new home, visitors are able to explore new research connected to the objects on display and the ideas they generate in the galleries; gain a glimpse of leading conservators at work; and in the unique Art Study Center, have hands-on experiences with a wide range of objects from the collections.
“We are eagerly anticipating the opening of the new Harvard Art Museums facility,” said Harvard President Drew Gilpin Faust. “Renzo Piano has designed a building that is as beautiful as the works of art it will house and as thoughtful as the people who will work and learn within it. It will expand the ways in which we use art and art-making as part of the curriculum, and it will invite our neighbors and visitors to enjoy some of the university’s unparalleled treasures.”
The design for the new Harvard Art Museums creates new resources for study, teaching, exhibition, and conservation. The facility’s center, within the restored Calderwood Courtyard, is a hub of activity and circulation. Mirroring an Italian piazza, or city square, the Calderwood Courtyard has been extended upward with glass arcades on the upper three floors and a new glass roof that allows controlled natural light into the heart of the building. Visitors can pass through the museums’ ground-floor public spaces, entering from either a new Prescott Street entrance or the original Quincy Street entrance, and can easily navigate the six levels of public space including galleries, the Art Study Center, classrooms and lecture halls, and a top floor offering views both into the heart of the facility and outside to Cambridge and Harvard Yard. The first floor of the building, including a shop and cafe, is open to the public without the purchase of admission to the galleries.
The Harvard Art Museums have internationally renowned collections, which are among the largest art museum collections in the United States. Together, the collections of the Fogg Museum, the Busch-Reisinger Museum, and the Arthur M. Sackler Museum consist of approximately 250,000 objects from the ancient world to the present and across all media, including objects from the Americas, Europe, North Africa, the Mediterranean, and Asia. The Fogg Museum’s collection is known for its extensive holdings of European and American art. Strengths include Italian early Renaissance, 17th-century Dutch, and 19th-century French and British art, including one of America’s premier collections of works by the Pre-Raphaelites in addition to the celebrated Maurice Wertheim collection of impressionist and postimpressionist paintings. The museum also owns a significant group of 19th- and 20th-century American paintings and works on paper, as well as important holdings of modern and contemporary sculpture and works in new media. The Busch-Reisinger Museum, the only museum of its kind in North America, is devoted solely to the art of central and northern Europe, with a particular emphasis on art from German-speaking countries. The Busch-Reisinger collection holds significant works of late medieval sculpture and allows for in-depth study of art after 1880, especially German expressionism, 1920s abstraction, and the Bauhaus, as well as contemporary developments in all media. The Arthur M. Sackler Museum has one of the most significant collections of Asian art in the West, with substantial holdings of archaic Chinese jades, ancient bronzes, Buddhist sculpture, ceramics, Japanese works on paper, and Korean art. It also includes important collections of Greek, Roman, Egyptian, and Near Eastern Art, a major numismatic collection, and paintings, ceramics, and extraordinary works on paper from Islamic lands and India.
The facility provides new and versatile platforms for accessing the collections: an expansive Art Study Center, expanded special exhibition space, and the University Galleries, programmed in consultation with faculty to support specific coursework or in partnership with other Harvard museums. The new exhibition galleries are designed to create places for close engagement with individual works of art—for both the Harvard University community and the general public. Diverse, flexible spaces enable curators, students, and faculty to use the collections in ways that foster more dialogue and invite juxtapositions between objects from different cultures, time periods, and media. The renovation and expansion project has increased gallery space by 40 percent, for a total of approximately 43,000 square feet. The vast majority of this space is devoted to the reinstallation of the museums’ permanent collections. A new 5,000-square-foot Special Exhibitions Gallery and three 1,000-square-foot University Galleries are also included.
The museums will present two inaugural exhibitions in the new facility: Mark Rothko’s Harvard Murals, which utilizes innovative, noninvasive digital projection as a way to return an important Rothko mural series to public view and scholarship; and Rebecca Horn: “Work in Progress,” which features a select group of the artist’s multiples, photographs, and early films drawn from recent acquisitions by the Busch-Reisinger Museum.
“We knew that we had an opportunity to redefine the Harvard Art Museums as an accessible and connected 21st-century facility for teaching and learning, so we engaged Renzo Piano Building Workshop to design a building to implement that vision,” said Thomas W. Lentz, Elizabeth and John Moors Cabot Director of the Harvard Art Museums. “We asked him to design it from the inside out—to create a new kind of laboratory for the fine arts that would support our mission of teaching across disciplines, conducting research, and training museum professionals. We also wanted to strengthen the museums’ role as an integral part of Cambridge and Boston’s cultural ecosystem. We look forward to welcoming students, faculty, and staff at Harvard, our Cambridge friends and neighbors, the entire Greater Boston community, and travelers from afar into our new home.”
Providing opportunities for the close, sustained viewing of works of art has long been central to the Harvard Art Museums’ mission of teaching and research. Only a small percentage of the museums’ collections can be displayed in public gallery spaces at any given time. Designed to offer an environment for individual study, the Art Study Center provides distinct learning opportunities for students, faculty, and the public through the close examination of original works of art from the collections of the Fogg, Busch-Reisinger, and Arthur M. Sackler Museums. Each of the three museums has its own dedicated study center, offering access to thousands of works of art across all media, including Greek vases, Roman bronze figurines, Byzantine coins, Chinese jades, Japanese surimono prints, Islamic miniatures, Rembrandt etchings, Paul Gauguin still lifes, David Smith sculpture, photographs by Diane Arbus, Lyonel Feininger drawings, and Joseph Beuys’s multiples. Visits can be arranged through advance appointment. The Art Study Center as a whole (including two seminar rooms and large reception and orientation areas) totals approximately 5,000 square feet and inhabits the fourth floor of the new facility, making it unique in size among U.S. museums.
To date, the Harvard Art Museums have raised over $250 million for the project. Leadership philanthropic investments have been made by many significant, long-time benefactors of Harvard, including Emily Rauh Pulitzer and Joseph Pulitzer, Jr., David Rockefeller, Richard and Ronay Menschel, and the Calderwood Charitable Foundation, among many others. Recent support for the museums’ Art Study Center includes a $5 million gift from Nancy A. Nasher and David J. Haemisegger to name the Fogg Museum space, a $5 million gift from the German Friends of the Busch-Reisinger Museum to name the Busch-Reisinger Museum space, a $2 million gift from Robert and Betsy Feinberg to name the Arthur M. Sackler Museum space, and a $3 million gift from Marguerite Steed Hoffman to name the Art Study Center reception area. Other support includes a $1 million gift from Eijk and Rose-Marie van Otterloo to name the 17th-century European and American art gallery that houses Dutch and Flemish paintings, prints, and drawings, among other important works; and two gifts totaling $1.5 million from Lois Pattison de Menil and George de Menil: one to name the Winter Garden gallery where the museums’ collection of Bernini terracotta models is displayed, and another to establish an endowment to support curatorial excellence at the museums. The project has also received support from the Massachusetts Cultural Facilities Fund, a state-funded agency, in recognition of the project’s value as a new public education resource. All funds contributed have been dedicated either to capital costs for construction and renovation or to building the endowment for operating costs.
About the Renovation and Expansion Renzo Piano Building Workshop’s design sensitively preserves the original 1927 Fogg Museum building, including its historic facade on Quincy Street and the iconic interior Calderwood Courtyard. A new addition was constructed along Prescott Street, and a new glass roof allows controlled natural light to filter into the museums’ conservation labs and the Art Study Center, as well as into the central courtyard below. The renovation and expansion was designed to minimize impact on the historic structure; to add a new, distinct architectural expression; and to create a dialogue with the residential neighborhood and the adjacent Carpenter Center for the Visual Arts, the only building in North America designed by architect Le Corbusier. The project is designed to follow Harvard University’s sustainability initiatives, with the intention of attaining LEED Gold certification. The renovation and expansion will increase the Harvard Art Museums’ gallery space by more than 40 percent; the addition of 12,000 square feet brings the total exhibition space to 43,000 square feet. wHY has worked with curators and senior leaders of the Harvard Art Museums on the design for the inaugural installation of the permanent collections galleries, as well as on plans for how these spaces can be reconfigured or changed over time as works of art are rotated. Payette Associates is the Architect of Record and local design partner, and Skanska USA served as construction manager of the project. Key elements of the expansion and renovation include:
– Art Study Center: A central feature of the new facility, the Art Study Center provides distinct areas for study and research, offering students, faculty, and the public purpose-built environments for learning through the close examination of original works of art from the collections of the Fogg, Busch-Reisinger, and Arthur M. Sackler Museums.
– Calderwood Courtyard: The historic heart of the original Fogg Museum, the courtyard has been restored as the central point of circulation in the museums’ new home. It is open to the public without purchase of admission to the galleries. The renovation and expansion project preserves both the design of the historic courtyard and its function as the center of activity and circulation. The design opens up all of the courtyard’s first-floor arcades, allowing visitors to move freely through the new facility, from galleries in the original Fogg Museum structure to the Busch-Reisinger Museum and Arthur M. Sackler Museum galleries in the new addition. The revitalized courtyard also offers interior views through the five upper levels of the facility.
– Straus Center for Conservation and Technical Studies: The Harvard Art Museums are home to the first fine arts conservation, research, and training facility established in the United States. Visitors can gain a glimpse of the conservation and research activity under way in the glass-walled Straus Center, located on the building’s uppermost levels.
– New Exhibition Galleries: Expanded permanent collections and special exhibition galleries will be complemented by University Galleries, programmed in consultation with faculty to support specific coursework. These University Galleries, which are open to the public, can also be used for curatorial studies and training or to provide additional space to support the Art Study Center.
– Lightbox Gallery: This new gallery space on the top level of the Harvard Art Museums showcases the intersections of art and technology. The Lightbox Gallery also offers a unique perspective on key spaces and functions, from oblique views into conservation labs, to close-up perspectives on the technical aspects of the glass roof, including its louvers and shades, to a bird’s-eye view down through the building into the historic Calderwood Courtyard.
– Lecture Halls and Seminar Rooms: There is a 300-seat lecture hall for presentations, performances, and events on the new lower level. This and other lecture and classroom spaces are activated by Harvard faculty and students as well as through public programs and events.
– Materials Lab: Located on the lower level, this space is dedicated to exploring material ingenuity and innovations in art media. The hands-on, active learning experiences conducted are based on works of art on view in the galleries and in the Art Study Center on the floors above.
– Museum Shop and Cafe: The shop and cafe, designed by leading interior designers Charles Sparks + Company, are located off the Calderwood Courtyard on the first floor as part of a new open circulation path through the building. Visitors enter the new facility from either the original entrance on Quincy Street or the new entrance on Prescott Street, both leading to the courtyard, shop, and cafe. Visitors have access to these spaces without purchase of admission to the galleries.
To celebrate the opening, the Harvard Art Museums are hosting a suite of special events that will engage multiple groups, audiences, and supporters. The first of these events will be a celebration for Harvard students, in keeping with the museums’ mission of teaching and research as well as their role in supporting a broad range of teaching across disciplines at Harvard. Special events for faculty, donors, museum supporters, alumni, and others will follow, culminating in a preview for Cambridge residents ahead of the public opening celebration on Sunday, November 16, 2014.
Features and Spaces – Prescott Street Entrance: This new entrance (which aligns with the original Quincy Street entrance) allows visitors to pass through the facility’s ground floor without purchase of admission to the galleries.
– Calderwood Courtyard: The new facility’s central point of circulation is revitalized with a glass rooftop and interior glass arcades on the upper levels that offer interior views throughout the five upper floors.
– Art Study Center: A central feature of the new facility, the Art Study Center provides distinct areas for study and research, offering students, faculty, and the public purpose-built environments for learning through the close examination of original works of art from the collections of the Fogg, Busch-Reisinger, and Arthur M. Sackler Museums.
– Straus Center for Conservation and Technical Studies: The Harvard Art Museums are home to the first fine arts conservation, research, and training facility established in the United States. Visitors can gain a glimpse of the conservation and research activity under way in the glass-walled Straus Center, located on the building’s uppermost levels.
– Exhibition Galleries: The project adds 12,000 square feet of exhibition space, for a total of 43,000 square feet. Expanded permanent collections and special exhibition galleries are complemented by University Galleries, programmed in consultation with faculty to support specific coursework. These University Galleries, which are open to the public, can also be used for curatorial studies and training or to provide additional space to support the Art Study Center.
– Lecture Halls and Seminar Rooms: There is a 300-seat lecture hall and a 100-seat lecture hall for presentations, performances, and events on the new lower level. This and other lecture and classroom spaces are activated by Harvard faculty and students as well as through public programs and events.
– Lightbox Gallery: This new gallery space on the top level of the Harvard Art Museums showcases the collaboration with Harvard’s metaLAB to provide deeper content and meaningful experiences through technology. It also offers a unique perspective on key spaces and functions, from oblique views into conservation labs, to close-up perspectives on the technical aspects of the glass roof, including its louvers and shades, to a bird’s-eye view down through the building into the historic Calderwood Courtyard.
– Materials Lab: Located on the lower level, this space is dedicated to exploring material ingenuity and innovations in art media. The hands-on, active learning experiences conducted here are based on works of art on view in the galleries and in the Art Study Center.
– Museum Shop and Cafe: Located on the ground floor, these spaces are open to visitors without purchase of admission to the galleries and are accessible through either the Prescott or Quincy Street entrances.
Materials – 1,800 tons (3,600,000 lbs.) of structural steel – 850,000 lbs. of concrete – 8,750 wood timbers – 320 insulated glass panes – 130 fixed shades – 150 operable exterior shades – 176 operable interior shades – 1,800 louvers
Sustainability The project is designed to follow Harvard University’s sustainability initiatives, with the goal of obtaining LEED Gold Certification. Key elements include:
– Reusing existing spaces, among them the original facade of the 32 Quincy Street building;
– 16.9 percent energy reduction by introducing new design and operation strategies, building materials, and energy-efficient HVAC equipment;
– Procuring 35 percent of electricity needs through the purchase of Renewable Energy Certificates;
– Water reduction strategy in which rainfall on the building’s roof and landscapes is collected in underground storage tanks to supplement restroom flush and flow fixtures;
– Developing an Indoor Air Quality (IAQ) Management Plan for, during, and after construction;
– Selecting regionally and responsibly harvested materials, including building materials extracted and manufactured within 500 miles of the site, and wood certified by the Forest Stewardship Council (FSC); and
– Diverting over 97 percent of construction waste, thereby reducing the impacts on local landfills and promoting material reuse.
Project Funding To date, the Harvard Art Museums have raised over $250 million for the project. Leadership philanthropic investments have been made by many significant, long-time benefactors of Harvard, including Emily Rauh Pulitzer and Joseph Pulitzer, Jr., David Rockefeller, Richard and Ronay Menschel, and the Calderwood Charitable Foundation, among many others. Recent support for the museums’ Art Study Center includes a $5 million gift from Nancy A. Nasher and David J. Haemisegger to name the Fogg Museum space, a $5 million gift from the German Friends of the Busch-Reisinger Museum to name the Busch-Reisinger Museum space, a $2 million gift from Robert and Betsy Feinberg to name the Arthur M. Sackler Museum space, and a $3 million gift from Marguerite Steed Hoffman to name the Art Study Center reception area. Other support includes a $1 million gift from Eijk and Rose-Marie van Otterloo to name the 17th-century European and American art gallery that houses Dutch and Flemish paintings, prints, and drawings, among other important works; and two gifts totaling $1.5 million from Lois Pattison de Menil and George de Menil: one to name the Winter Garden gallery where the museums’ collection of Bernini terracotta models is displayed, and another to establish an endowment to support curatorial excellence at the museums. The project has also received support from the Massachusetts Cultural Facilities Fund, a state-funded agency, in recognition of the project’s value as a new public education resource. All funds contributed have been dedicated either to capital costs for construction and renovation or to building the endowment for operating costs.
