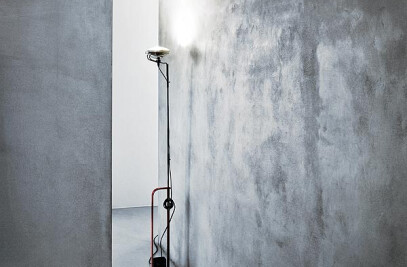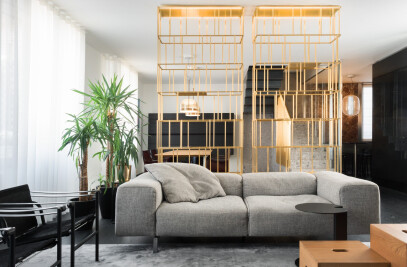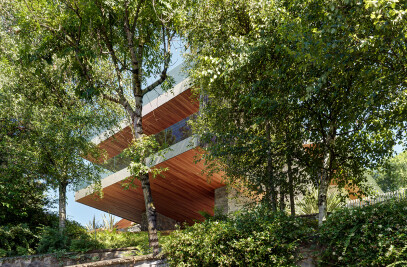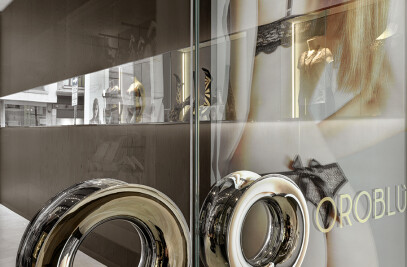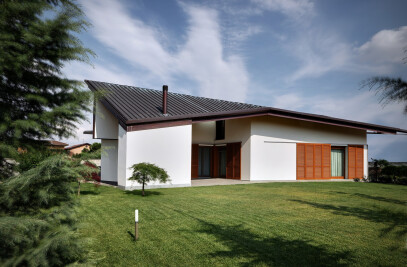This house has two souls as it has two levels: the ground floor is bright and open to the outside, enclosing all the typical functions like the living room, kitchen, bedrooms and bathrooms; the underground floor is an intimate place, enclosed and dark, like a “bunker” where, in a large relax area, you can chill out on the sofa composition, watch a movie on the big screen, read a book in the wooden alcove or swim in the pool.
Opening the entrance door a very compressed space gives the welcome showing all the materials that characterize the ground floor: smoked-grey oak for flooring, big dark heat-treated chestnut wooden sliding panels, boiserie and fixed furniture in white lacquered striped larch. Beyond this first area you can reach the heart of the house, the living space, with the monolithic black raw iron totem that includes in their shelves the fireplace and the TV screen.
The big round glass table defines the dining area and introduces the stainless steel kitchen, open to the living room with the long top ending with the cantilevered dark glass volume.
The whole ground floor is designed as a composition of spaces linked each others and never definitely divided, but, at the same time, separable with moveable wooden panels.
The goal of the project is to have large interior, not divided in single rooms but open and organized keeping in the same unique space several different functions.
Passing the big shower glass cube you enter in the more intimate and reserved part of the house: the night area is designed as a special tailored suite with three spaces, bed, dressing closet and bathroom. The focus of this space is the big central element with three different faces: one in white lacquered striped larch that defines the walk-in dressing room, one with a dark mirror composition at the entrance of the night area and the third face is an all-black matt lacquered item with a bookshelf, a desk and the TV.
The bathroom is not an isolated space but interplays with the other parts of the night area, changing configuration thanks to the wooden sliding panel that can completely close or open the bathroom, according to the privacy needs. If horizontally the different parts of the ground floor are divided and linked by the special shower glass volume, vertically, the two floors are connected by the stair with cantilevered wooden steps closed by the double-height pink glass panels. This element links the two different atmospheres of the house and becomes the special backdrop of the two main spaces of the house.
The underground floor is a very peculiar area: an hypogeum space, enclosed and dramatic, where walls, floor and ceiling are finished using a warm grey concrete-resin.
In this raw and monochromatic space, the bright volume of the swimming pool stands out as a big glass case, where the water and the lighting give different chromatic atmospheres.
The white stone backdrop hides the service rooms (bathroom, changing room and shower) and the entrance to the pool, completely covered by black stone, like a narrow dark passage to the clear water.
In many of our projects the research of colors, materials and contrast combination is very important.
Here, near to natural and raw material, as heat treated wood (clear and dark), concrete, resin, raw black iron, black and white stones, we placed different colors like the shiny pink glasses, the deep green fabric or the yellow of some inside part of furniture. This special yellow item shows itself, unexpected, only opening the shutters, and giving, as the owner says, “a ray of sunlight to whole space”.







