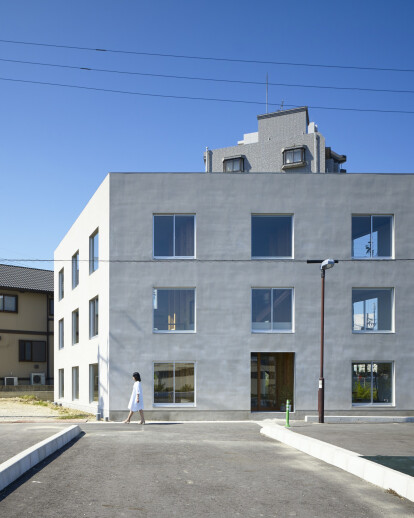Our newly-built office plan. The site is located in a suburb of Nagoya City, near the last stop of a metro station, and facing a major arterial road. A large development project being undertaken in the surrounding area, will transform the site in years to come. The following points were focused on to carry out the project: Creating the image of a fresh space that will play a key role in our company’s future development. Encouraging rich communication between the staff. Exploring the possibilities of a wooden structure. The construction was planned with the following considerations in mind: Firstly, concerning the placement of pillars, 30 pillars were placed in a hash-tag layout allowing the creation of a structure that has no load bearing walls inside. Secondly, with regard to the slabs, free-arrangement of the slabs produced differences in height allowing the staff to choose their own custom spaces in the office. Thirdly, regarding the exterior, same-sized openings cover all four walls and give a classic look to the main façade, and provide it with the impression of durability. All of these elements came together to create an intentionally designed space that could bear unintended and surprising forms of functionality . Characteristics such as windows cut-off by slabs, windows placed in inaccessible locations, and the staircase peaking out from between slabs contribute to a rich, unusual space—a space that provides the feeling of being in a grove, accomplished through the sunlight shining down via windows on the walls surrounding the inside, —even though the space was created artificially. The rule that presided over the production of this space may appear to recall postmodern architecture. However, if postmodern architecture is recognized as specializing in meaning, this structure has both the strength of meaning and space. What is “postmodern” originally supposed to mean? The reconsideration of historical value is imbued in this architecture.
Products Behind Projects
Product Spotlight
News

C.F. Møller Architects and EFFEKT design new maritime academy based on a modular construction grid
Danish architectural firms C.F. Møller Architects and EFFEKT feature in Archello’s 25 b... More

25 best architecture firms in Denmark
Danish architecture is defined by three terms – innovative, people-centric, and vibrant. Traci... More

Key projects by OMA
OMA is an internationally renowned architecture and urbanism practice led by eight partner... More

10 homes making use of straw bale construction and insulation
Straw has a long history as a building material, finding application in thatch roofs, as a binding a... More

ATP architects engineers completes office building in line with “New Work” principles and sustainability goals
ATP architects engineers has completed a sustainable operational and office building for Austrian ma... More

SOM completes “terminal in a garden” at Bengaluru’s Kempegowda International Airport
International and interdisciplinary architecture, design, and engineering firm Skidmore, Owings &... More

Archello houses of the month - April 2024
Archello has selected its houses of the month for April 2024. This list showcases 20 of the mos... More

Zaha Hadid Architects’ Zhuhai Jinwan Civic Art Centre echoes chevron patterns of migratory birds
Designed by Zaha Hadid Architects, the Zhuhai Jinwan Civic Art Centre is defined by the acclaimed ar... More





















